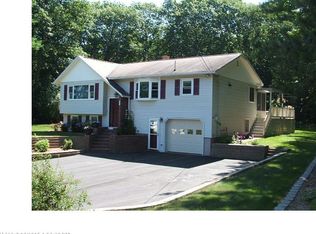Closed
$725,000
3 Sevigny Avenue, Biddeford, ME 04005
3beds
3,013sqft
Single Family Residence
Built in 2001
0.48 Acres Lot
$743,000 Zestimate®
$241/sqft
$3,692 Estimated rent
Home value
$743,000
$706,000 - $780,000
$3,692/mo
Zestimate® history
Loading...
Owner options
Explore your selling options
What's special
Welcome to 3 Sevigny Ave, your own private oasis. This home offers ample space, lush mature landscaping and a heated inground pool w/slide. Home is on a 3 bedroom septic design but offers 2 additional bedrooms. Wake up in the morning and have your coffee overlooking the pool and garden. In the evening you can unwind on the patio and take a dip. This is a perfect home for entertaining or for a large family. 2 minutes from town and beaches galore within 10 minutes. Enjoy all that Biddeford has to offer, restaurants, pubs, shops, trails, and so much more.
Open House July 1st from 11a-1p.
Zillow last checked: 8 hours ago
Listing updated: September 16, 2024 at 07:39pm
Listed by:
Bean Group
Bought with:
Bean Group
Source: Maine Listings,MLS#: 1563134
Facts & features
Interior
Bedrooms & bathrooms
- Bedrooms: 3
- Bathrooms: 3
- Full bathrooms: 3
Bedroom 1
- Level: First
Bedroom 2
- Level: First
Bedroom 3
- Level: First
Bedroom 4
- Level: Basement
Bonus room
- Level: First
Bonus room
- Level: Basement
Kitchen
- Level: First
Living room
- Level: First
Heating
- Baseboard, Hot Water, Zoned
Cooling
- None
Appliances
- Included: Dishwasher, Dryer, Electric Range, Refrigerator, Washer
Features
- 1st Floor Bedroom, 1st Floor Primary Bedroom w/Bath, Attic, Bathtub, One-Floor Living, Shower, Storage, Walk-In Closet(s)
- Flooring: Carpet, Vinyl
- Basement: Interior Entry,Finished,Full
- Has fireplace: No
Interior area
- Total structure area: 3,013
- Total interior livable area: 3,013 sqft
- Finished area above ground: 2,139
- Finished area below ground: 874
Property
Parking
- Total spaces: 2
- Parking features: Paved, 1 - 4 Spaces, 5 - 10 Spaces, On Site, Garage Door Opener
- Attached garage spaces: 2
Features
- Patio & porch: Deck, Patio
Lot
- Size: 0.48 Acres
- Features: Near Golf Course, Near Public Beach, Near Shopping, Near Turnpike/Interstate, Near Town, Neighborhood, Level, Landscaped
Details
- Additional structures: Shed(s)
- Parcel number: BIDDM8L465
- Zoning: SR1
- Other equipment: Cable, Internet Access Available
Construction
Type & style
- Home type: SingleFamily
- Architectural style: Ranch
- Property subtype: Single Family Residence
Materials
- Wood Frame, Vinyl Siding
- Roof: Shingle
Condition
- Year built: 2001
Utilities & green energy
- Electric: Circuit Breakers
- Water: Public
Community & neighborhood
Security
- Security features: Air Radon Mitigation System
Location
- Region: Biddeford
Other
Other facts
- Road surface type: Paved
Price history
| Date | Event | Price |
|---|---|---|
| 8/18/2023 | Sold | $725,000$241/sqft |
Source: | ||
| 8/18/2023 | Pending sale | $725,000$241/sqft |
Source: | ||
| 6/27/2023 | Contingent | $725,000$241/sqft |
Source: | ||
| 6/27/2023 | Listed for sale | $725,000$241/sqft |
Source: | ||
| 6/27/2023 | Pending sale | $725,000$241/sqft |
Source: | ||
Public tax history
| Year | Property taxes | Tax assessment |
|---|---|---|
| 2024 | $7,175 +9% | $504,600 +0.6% |
| 2023 | $6,581 +1.8% | $501,600 +27.3% |
| 2022 | $6,464 +4.4% | $393,900 +16% |
Find assessor info on the county website
Neighborhood: 04005
Nearby schools
GreatSchools rating
- NAJohn F Kennedy Memorial SchoolGrades: PK-KDistance: 1.6 mi
- 3/10Biddeford Middle SchoolGrades: 5-8Distance: 1.7 mi
- 5/10Biddeford High SchoolGrades: 9-12Distance: 2.2 mi

Get pre-qualified for a loan
At Zillow Home Loans, we can pre-qualify you in as little as 5 minutes with no impact to your credit score.An equal housing lender. NMLS #10287.
