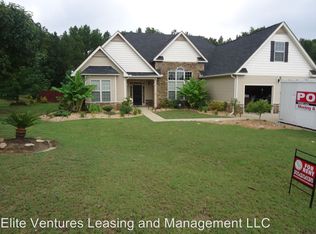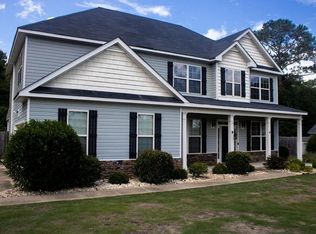Sold for $340,000 on 06/17/24
$340,000
3 Seminole Ct, Fort Mitchell, AL 36856
5beds
3,979sqft
Single Family Residence
Built in 2011
0.39 Acres Lot
$350,000 Zestimate®
$85/sqft
$2,370 Estimated rent
Home value
$350,000
Estimated sales range
Not available
$2,370/mo
Zestimate® history
Loading...
Owner options
Explore your selling options
What's special
OPEN HOUSE, Saturday, May 4th from 11:00 AM to 3:00 PM.
Discover comfort and space at 3 Seminole Court! This spacious home features 5 bedrooms, 3 full baths, and a versatile media room. The open-concept layout includes a large kitchen with a breakfast area and a welcoming great room. The main floor features a huge master bedroom with an ensuite bathroom. Fresh paint throughout enhances the interior, while new carpet and LVP flooring adorn the main living areas. Situated on a quiet cul-de-sac, the fenced-in backyard offers a private retreat for outdoor enjoyment. Don't miss the chance to call this move-in ready home your own!
Zillow last checked: 8 hours ago
Listing updated: August 16, 2024 at 10:56am
Listed by:
Kailie Comerford 762-275-7280,
Keller Williams Realty River C
Bought with:
Tranisha Reid, 000145473
Keller Williams Realty River C
Source: East Alabama BOR,MLS#: E98215
Facts & features
Interior
Bedrooms & bathrooms
- Bedrooms: 5
- Bathrooms: 4
- Full bathrooms: 3
- 1/2 bathrooms: 1
- Main level bathrooms: 1
- Main level bedrooms: 1
Heating
- Central
Cooling
- Electric
Appliances
- Included: Dryer, Dishwasher, ENERGY STAR Qualified Appliances, ENERGY STAR Qualified Water Heater, Electric Range, Electric Water Heater, Microwave, Refrigerator, Self Cleaning Oven, Water Heater, Washer
- Laundry: Common Area, Electric Dryer Hookup, Main Level, Laundry Room
Features
- Tray Ceiling(s), Coffered Ceiling(s), Double Vanity, Entrance Foyer, High Ceilings, High Speed Internet, Pull Down Attic Stairs, Vaulted Ceiling(s), Walk-In Closet(s)
- Flooring: Carpet, Vinyl
- Windows: Double Pane Windows
- Basement: None
- Attic: Pull Down Stairs
- Number of fireplaces: 1
- Fireplace features: Great Room, Masonry, Wood Burning Stove
- Common walls with other units/homes: No Common Walls
Interior area
- Total structure area: 3,979
- Total interior livable area: 3,979 sqft
Property
Parking
- Total spaces: 2
- Parking features: Attached, Driveway, Garage Faces Front, Garage, Garage Door Opener
- Garage spaces: 2
Accessibility
- Accessibility features: None
Features
- Levels: Two
- Stories: 2
- Patio & porch: Covered, Front Porch, Patio
- Exterior features: Private Yard, Rain Gutters
- Pool features: None, Community
- Spa features: None
- Fencing: Back Yard,Privacy,Wood
- Has view: Yes
- View description: Rural
- Waterfront features: None
- Body of water: None
Lot
- Size: 0.39 Acres
- Dimensions: 171 x 100
- Features: Back Yard, Cleared, Cul-De-Sac, Front Yard, Landscaped, Private
Details
- Additional structures: None
- Parcel number: 17062300000001255
- Special conditions: None
- Other equipment: None
- Horse amenities: None
Construction
Type & style
- Home type: SingleFamily
- Architectural style: Traditional
- Property subtype: Single Family Residence
Materials
- Brick, Vinyl Siding
- Roof: Composition
Condition
- Resale
- Year built: 2011
Utilities & green energy
- Electric: 110 Volts, 220 Volts in Laundry
- Sewer: Septic Tank
- Water: Public
- Utilities for property: Cable Available, Electricity Available, Other, Phone Available, Underground Utilities, Water Available
Green energy
- Energy efficient items: Appliances, Water Heater
- Energy generation: None
Community & neighborhood
Security
- Security features: Security System Owned, Carbon Monoxide Detector(s), Fire Alarm, Secured Garage/Parking, Smoke Detector(s), Security Lights
Community
- Community features: Playground, Pool
Location
- Region: Fort Mitchell
- Subdivision: Villages At Westgate
HOA & financial
HOA
- Has HOA: Yes
- HOA fee: $300 annually
- Association name: Community Association Mana
- Second HOA fee: $300 annually
Other
Other facts
- Road surface type: Asphalt
Price history
| Date | Event | Price |
|---|---|---|
| 6/17/2024 | Sold | $340,000-2.6%$85/sqft |
Source: | ||
| 5/16/2024 | Pending sale | $349,000$88/sqft |
Source: | ||
| 5/2/2024 | Listed for sale | $349,000+20%$88/sqft |
Source: | ||
| 12/7/2021 | Sold | $290,900$73/sqft |
Source: | ||
| 10/17/2021 | Pending sale | $290,900$73/sqft |
Source: | ||
Public tax history
| Year | Property taxes | Tax assessment |
|---|---|---|
| 2024 | $2,663 +4.1% | $73,980 +4.1% |
| 2023 | $2,560 +140.4% | $71,100 +129.7% |
| 2022 | $1,065 +14% | $30,960 +13.3% |
Find assessor info on the county website
Neighborhood: 36856
Nearby schools
GreatSchools rating
- 3/10Mt Olive Primary SchoolGrades: PK-2Distance: 5.5 mi
- 3/10Russell Co Middle SchoolGrades: 6-8Distance: 9.6 mi
- 3/10Russell Co High SchoolGrades: 9-12Distance: 9.4 mi
Schools provided by the listing agent
- Elementary: Mount Olive - Russell
- Middle: Russell County
- High: Russell County
Source: East Alabama BOR. This data may not be complete. We recommend contacting the local school district to confirm school assignments for this home.

Get pre-qualified for a loan
At Zillow Home Loans, we can pre-qualify you in as little as 5 minutes with no impact to your credit score.An equal housing lender. NMLS #10287.
Sell for more on Zillow
Get a free Zillow Showcase℠ listing and you could sell for .
$350,000
2% more+ $7,000
With Zillow Showcase(estimated)
$357,000
