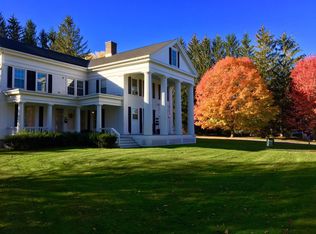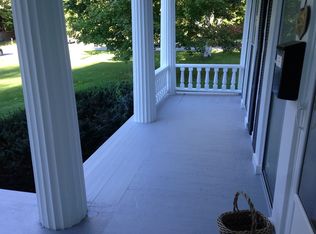Closed
Listed by:
Moira Spivey,
Four Seasons Sotheby's Int'l Realty 802-362-4551
Bought with: Four Seasons Sotheby's Int'l Realty
$530,000
3 Seminary Lane, Bennington, VT 05201
5beds
3,782sqft
Single Family Residence
Built in 1829
2.85 Acres Lot
$552,300 Zestimate®
$140/sqft
$4,438 Estimated rent
Home value
$552,300
$469,000 - $646,000
$4,438/mo
Zestimate® history
Loading...
Owner options
Explore your selling options
What's special
Coveted Three Seminary Lane | Old Bennington Originally established in 1829 as Mount Anthony Seminary, this remarkable property first served as a boys' boarding school. In 1897, it transitioned to become the clubhouse of the Mount Anthony Country Club, a role it maintained well into the early 20th century. Now situated on 2.5 acres, this charming Colonial-style home exudes character and grace, featuring a stunning staircase, intricate millwork, 10-foot ceilings, and expansive, light-filled rooms. The generously sized 45' x 22' living room offers floor-to-ceiling bookcases and a handsome marble-surround fireplace, creating an inviting space for relaxation or gatherings. The first-floor office offers privacy. The eat-in kitchen, complete with a spacious pantry and lovely built-in china cabinets, flows seamlessly into the formal dining room. With five bedrooms, ample closet space, and three and a half baths, this home offers both comfort and practicality. The side stone terrace, accessible from both the living and dining rooms, is perfect for outdoor entertaining, making this home ideal for hosting guests. Located in the charming and historic village of Old Bennington, this is truly a must-see property.
Zillow last checked: 8 hours ago
Listing updated: January 16, 2025 at 03:17pm
Listed by:
Moira Spivey,
Four Seasons Sotheby's Int'l Realty 802-362-4551
Bought with:
Moira Spivey
Four Seasons Sotheby's Int'l Realty
Source: PrimeMLS,MLS#: 5013208
Facts & features
Interior
Bedrooms & bathrooms
- Bedrooms: 5
- Bathrooms: 4
- Full bathrooms: 3
- 1/2 bathrooms: 1
Heating
- Oil, Steam
Cooling
- None
Appliances
- Included: Dishwasher, Disposal, Dryer, Microwave, Wall Oven, Refrigerator, Washer, Oil Water Heater
- Laundry: 1st Floor Laundry
Features
- Ceiling Fan(s), Kitchen/Dining
- Flooring: Hardwood, Laminate, Tile
- Windows: Drapes, Screens
- Basement: Dirt Floor,Gravel,Partial,Interior Stairs,Unfinished,Basement Stairs,Interior Entry
- Attic: Walk-up
- Number of fireplaces: 1
- Fireplace features: Wood Burning, 1 Fireplace
Interior area
- Total structure area: 4,582
- Total interior livable area: 3,782 sqft
- Finished area above ground: 3,782
- Finished area below ground: 0
Property
Parking
- Total spaces: 4
- Parking features: Circular Driveway, Gravel, On Site
- Garage spaces: 4
Accessibility
- Accessibility features: 1st Floor 1/2 Bathroom, 1st Floor Laundry
Features
- Levels: Two
- Stories: 2
- Exterior features: Storage
- Has view: Yes
- View description: Mountain(s)
Lot
- Size: 2.85 Acres
- Features: Country Setting, Landscaped, Level, Open Lot, Street Lights, Views
Details
- Parcel number: 5101566509
- Zoning description: residential
Construction
Type & style
- Home type: SingleFamily
- Architectural style: Colonial
- Property subtype: Single Family Residence
Materials
- Wood Frame
- Foundation: Stone
- Roof: Architectural Shingle
Condition
- New construction: No
- Year built: 1829
Utilities & green energy
- Electric: 100 Amp Service
- Sewer: Public Sewer
- Utilities for property: Phone, Cable at Site, Satellite, Phone Available
Community & neighborhood
Security
- Security features: Carbon Monoxide Detector(s), Security System, Smoke Detector(s)
Location
- Region: Bennington
Other
Other facts
- Road surface type: Paved
Price history
| Date | Event | Price |
|---|---|---|
| 1/16/2025 | Sold | $530,000-13.1%$140/sqft |
Source: | ||
| 11/26/2024 | Contingent | $610,000$161/sqft |
Source: | ||
| 9/7/2024 | Listed for sale | $610,000$161/sqft |
Source: | ||
Public tax history
| Year | Property taxes | Tax assessment |
|---|---|---|
| 2024 | -- | $325,000 |
| 2023 | -- | $325,000 |
| 2022 | -- | $325,000 |
Find assessor info on the county website
Neighborhood: 05201
Nearby schools
GreatSchools rating
- 3/10Mt. Anthony Union Middle SchoolGrades: 6-8Distance: 2.2 mi
- 5/10Mt. Anthony Senior Uhsd #14Grades: 9-12Distance: 1.4 mi

Get pre-qualified for a loan
At Zillow Home Loans, we can pre-qualify you in as little as 5 minutes with no impact to your credit score.An equal housing lender. NMLS #10287.

