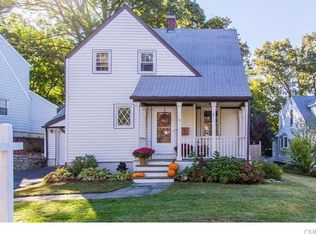Recently renovated 2 bedroom apartment. Great location-walk to train station and shopping area. Many new upgrades. Spacious apartment with cozy fireplace. Lots of natural light throughout the apartment and a large balcony. Another great bonus is the large basement storage. This is a must see apartment.
This property is off market, which means it's not currently listed for sale or rent on Zillow. This may be different from what's available on other websites or public sources.
