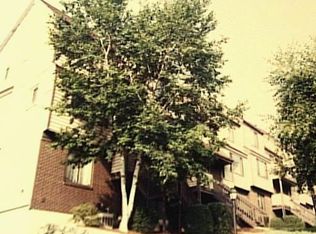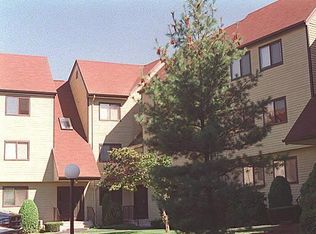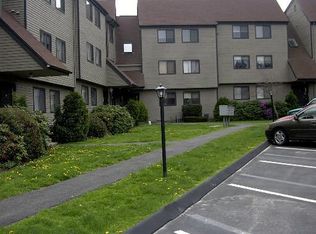Move Right In To This Much Sought After Complex. Updated Kitchen And Bath.Spacious And Bright W/Sliders To Deck,Eik, All Appliances & Custom Blinds Stay. 1 Car Garage& Resv.Pkg.Small,Private,Quiet Complex. Walk To Train. Won't Last!
This property is off market, which means it's not currently listed for sale or rent on Zillow. This may be different from what's available on other websites or public sources.



