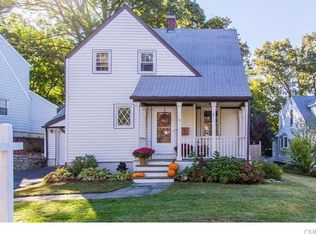Don't miss out on this fabulous condo! Why rent when you can own? Enjoy care free living in desirable Silvermine complex. This move in ready 2 bed, 1 bath ranch style condo on the top floor has a spacious open concept floor plan. The living room with a wood burning fireplace overlooks the dining room and kitchen with stainless steel appliances. Washer and dryer in unit. Reserved parking spaces #15 and garage #10. Private storage room in the lower lever. Conveniently located just minutes from shops and restaurants, Route 7 and Merritt Parkway and a short walk to the Metro North train station.
This property is off market, which means it's not currently listed for sale or rent on Zillow. This may be different from what's available on other websites or public sources.

