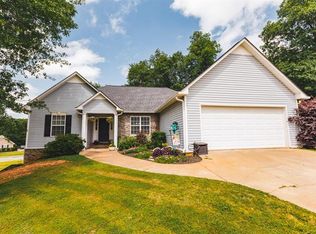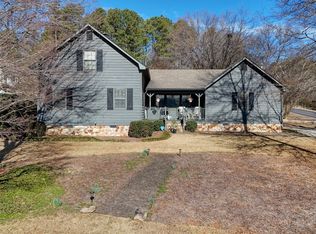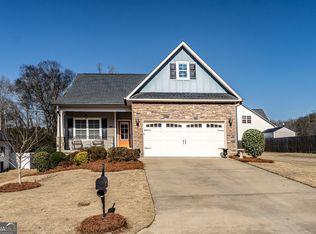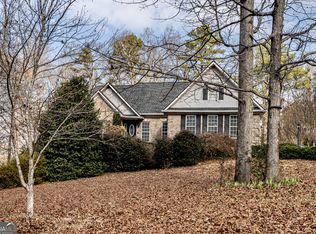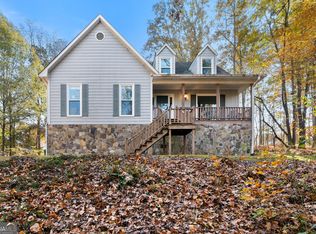This charming three-bedroom, two-bath home is located in the desirable Model/Johnson school district. It offers just over 1500 square feet of living space and includes a small powered outbuilding inside of the fully fenced backyard. The exterior vinyl siding and garage door are new. The kitchen has been recently updated with quartz countertops, custom island, and appliances. A whole-house Generax generator was added recently, the hot water heater and h-vac have all been replaced.
For sale by owner
$345,000
3 Seay Dr SE, Rome, GA 30161
3beds
1,514sqft
Est.:
SingleFamily
Built in 2005
0.7 Acres Lot
$-- Zestimate®
$228/sqft
$-- HOA
What's special
Custom islandFully fenced backyardThree-bedroom two-bath homeQuartz countertops
- 50 days |
- 528 |
- 37 |
Listed by:
Property Owner (770) 324-2750
Facts & features
Interior
Bedrooms & bathrooms
- Bedrooms: 3
- Bathrooms: 2
- Full bathrooms: 2
Heating
- Other, Electric
Cooling
- Central
Appliances
- Included: Dishwasher, Microwave
Features
- Flooring: Hardwood
- Basement: Concrete
- Has fireplace: Yes
Interior area
- Total interior livable area: 1,514 sqft
Property
Parking
- Total spaces: 4
- Parking features: Garage - Attached
Features
- Exterior features: Other, Vinyl
Lot
- Size: 0.7 Acres
Details
- Parcel number: L14Z072
Construction
Type & style
- Home type: SingleFamily
Materials
- Other
- Foundation: Slab
- Roof: Composition
Condition
- New construction: No
- Year built: 2005
Community & HOA
Location
- Region: Rome
Financial & listing details
- Price per square foot: $228/sqft
- Tax assessed value: $295,457
- Annual tax amount: $2,166
- Date on market: 12/21/2025
- Ownership: Fee Simple
Estimated market value
Not available
Estimated sales range
Not available
$1,880/mo
Price history
Price history
| Date | Event | Price |
|---|---|---|
| 12/21/2025 | Listed for sale | $345,000+57.2%$228/sqft |
Source: Owner Report a problem | ||
| 12/21/2020 | Sold | $219,500+22%$145/sqft |
Source: Public Record Report a problem | ||
| 5/25/2018 | Sold | $179,900$119/sqft |
Source: | ||
| 4/28/2018 | Pending sale | $179,900$119/sqft |
Source: Toles, Temple & Wright, Inc. #8367098 Report a problem | ||
| 4/25/2018 | Listed for sale | $179,900+9%$119/sqft |
Source: Toles, Temple & Wright, Inc. #8367098 Report a problem | ||
Public tax history
Public tax history
| Year | Property taxes | Tax assessment |
|---|---|---|
| 2024 | $2,166 +14.2% | $118,183 +15.3% |
| 2023 | $1,897 +24.2% | $102,464 +31.2% |
| 2022 | $1,527 -28.3% | $78,086 +8.4% |
Find assessor info on the county website
BuyAbility℠ payment
Est. payment
$2,015/mo
Principal & interest
$1627
Property taxes
$267
Home insurance
$121
Climate risks
Neighborhood: 30161
Nearby schools
GreatSchools rating
- 9/10Johnson Elementary SchoolGrades: PK-4Distance: 2.4 mi
- 9/10Model High SchoolGrades: 8-12Distance: 4.7 mi
- 8/10Model Middle SchoolGrades: 5-7Distance: 4.8 mi
Schools provided by the listing agent
- Elementary: Johnson
- Middle: Model
- High: Model / Floyd / Floyd County/ Ga
Source: The MLS. This data may not be complete. We recommend contacting the local school district to confirm school assignments for this home.
- Loading
