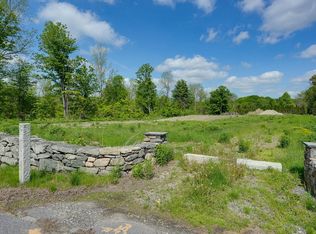This 25 room incomparable Queen Ann colonial revival estate resides on 2.14 acres offering an extraordinary living experience incl. 8 bdrms, 6 baths & 7 working fireplaces! Brilliant architectural elements throughout make this home a work of art, w/an impeccable blend of old world charm & exceptional craftsmanship. The custom original oak grand staircase, provides a warm welcome upon entering this home. The kitchen boasts timeless elegance w/walnut cabinets, granite counters, double wall ovens, a butler's pantry, and add. pantry adorned w/ customized moldings that extend in the family rm & beyond. The Grand Suite has 11' ceilings & custom millwork along w/ beautifully appointed basket-woven marble tiled bath. The expansive grounds include a pebble stone front drive and a fire pit & patio designed w/ blue stone. This private estate has been reimagined for today's lifestyle.
This property is off market, which means it's not currently listed for sale or rent on Zillow. This may be different from what's available on other websites or public sources.
