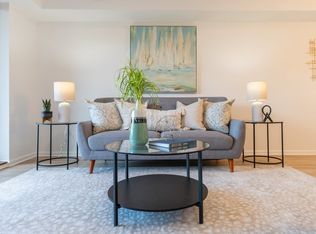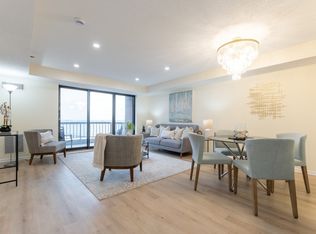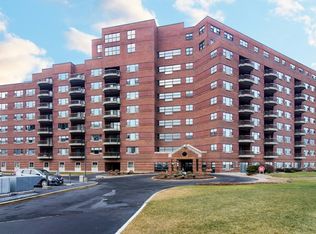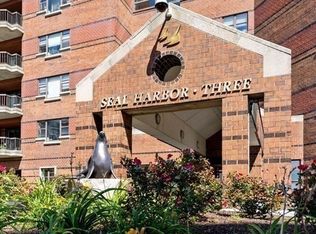Sold for $550,000
$550,000
3 Seal Harbor Rd APT 846, Winthrop, MA 02152
1beds
1,106sqft
Condominium
Built in 1987
-- sqft lot
$557,300 Zestimate®
$497/sqft
$2,818 Estimated rent
Home value
$557,300
$513,000 - $607,000
$2,818/mo
Zestimate® history
Loading...
Owner options
Explore your selling options
What's special
Just Listed! Top-floor, private corner unit at the highly sought-after Seal Harbor 3. Enjoy stunning waterfront views from your spacious balcony, complemented by a rare adjacent deck—perfect for outdoor relaxation or entertaining. This 1+ bedroom unit features a versatile den or office, offering flexible living space. Don't miss out on this exceptional opportunity! Seal Harbor is a lifestyle which offers 24/7 concierge, outdoor heated pool, indoor rooftop lap pool, sundeck with Boston skyline views, fitness facility, sauna, tennis courts, billiard room, function rooms, additional storage and so much more. Winthrop By the Sea offers a wonderful sense of community, boating, swimming, fishing, nice local restaurants, golf course, seasonal ferry... Come SEA for yourself, you will not be disappointed. Seller welcomes offers with requests for buyer concessions.
Zillow last checked: 8 hours ago
Listing updated: March 11, 2025 at 02:47pm
Listed by:
Cathie Curran 617-835-2850,
Charlesgate Realty Group, llc 617-587-0100
Bought with:
The Reference Group
Reference Real Estate
Source: MLS PIN,MLS#: 73321924
Facts & features
Interior
Bedrooms & bathrooms
- Bedrooms: 1
- Bathrooms: 2
- Full bathrooms: 1
- 1/2 bathrooms: 1
Primary bedroom
- Features: Walk-In Closet(s), Flooring - Wall to Wall Carpet
Primary bathroom
- Features: Yes
Bathroom 1
- Features: Bathroom - Tiled With Shower Stall
Bathroom 2
- Features: Bathroom - Half
Dining room
- Features: Recessed Lighting, Flooring - Engineered Hardwood
Kitchen
- Features: Countertops - Stone/Granite/Solid, Kitchen Island, Cabinets - Upgraded, Open Floorplan, Remodeled, Stainless Steel Appliances
Living room
- Features: Balcony / Deck, Open Floorplan, Flooring - Engineered Hardwood
Heating
- Forced Air, Heat Pump, Individual, Unit Control
Cooling
- Central Air, Heat Pump, Individual, Unit Control
Appliances
- Included: Range, Dishwasher, Microwave, Refrigerator, Washer, Dryer
- Laundry: Common Area, In Building, In Unit, Electric Dryer Hookup, Washer Hookup
Features
- Recessed Lighting, Den, Elevator
- Flooring: Tile, Carpet, Engineered Hardwood
- Windows: Picture
- Has basement: Yes
- Has fireplace: No
- Common walls with other units/homes: No One Above
Interior area
- Total structure area: 1,106
- Total interior livable area: 1,106 sqft
- Finished area above ground: 1,106
Property
Parking
- Total spaces: 1
- Parking features: Under, Deeded, Off Street, On Street, Common, Guest, Paved, Exclusive Parking
- Attached garage spaces: 1
- Has uncovered spaces: Yes
Features
- Entry location: Unit Placement(Back)
- Exterior features: Balcony, Hot Tub/Spa, Gazebo, Outdoor Shower, Professional Landscaping, Tennis Court(s)
- Pool features: Association, In Ground, Indoor, Heated
- Has spa: Yes
- Spa features: Hot Tub/Spa
- Has view: Yes
- View description: Water, Ocean, Public Water View, Sound
- Has water view: Yes
- Water view: Ocean,Public,Sound,Water
- Waterfront features: Waterfront, Ocean, Sound, Harbor, Walk to, Public, Ocean, Walk to, 3/10 to 1/2 Mile To Beach, Beach Ownership(Public)
Details
- Additional structures: Gazebo
- Parcel number: 1425364
- Zoning: res
Construction
Type & style
- Home type: Condo
- Property subtype: Condominium
- Attached to another structure: Yes
Materials
- Brick
- Roof: Rubber
Condition
- Year built: 1987
Utilities & green energy
- Electric: Circuit Breakers
- Sewer: Public Sewer
- Water: Public
- Utilities for property: for Electric Range, for Electric Oven, for Electric Dryer, Washer Hookup
Community & neighborhood
Security
- Security features: Concierge
Community
- Community features: Public Transportation, Shopping, Pool, Tennis Court(s), Park, Walk/Jog Trails, Golf, Medical Facility, Laundromat, Bike Path, Conservation Area, Marina, Public School
Location
- Region: Winthrop
HOA & financial
HOA
- HOA fee: $802 monthly
- Amenities included: Pool, Laundry, Elevator(s), Tennis Court(s), Fitness Center, Sauna/Steam, Clubroom, Trail(s), Storage, Clubhouse
- Services included: Water, Sewer, Insurance, Security, Maintenance Structure, Road Maintenance, Maintenance Grounds, Snow Removal, Trash, Reserve Funds
Price history
| Date | Event | Price |
|---|---|---|
| 3/10/2025 | Sold | $550,000-4.3%$497/sqft |
Source: MLS PIN #73321924 Report a problem | ||
| 1/21/2025 | Contingent | $575,000$520/sqft |
Source: MLS PIN #73321924 Report a problem | ||
| 12/30/2024 | Listed for sale | $575,000+62%$520/sqft |
Source: MLS PIN #73321924 Report a problem | ||
| 6/26/2013 | Sold | $355,000-4%$321/sqft |
Source: Public Record Report a problem | ||
| 5/16/2013 | Price change | $369,900-5.1%$334/sqft |
Source: Highland Real Estate #71516975 Report a problem | ||
Public tax history
| Year | Property taxes | Tax assessment |
|---|---|---|
| 2025 | $5,952 +9.4% | $576,700 +10.4% |
| 2024 | $5,442 +1.3% | $522,300 +4% |
| 2023 | $5,374 +1% | $502,200 +11% |
Find assessor info on the county website
Neighborhood: 02152
Nearby schools
GreatSchools rating
- NAWilliam P. Gorman/Fort Banks Elementary SchoolGrades: PK-2Distance: 0.7 mi
- 9/10Winthrop Middle SchoolGrades: 6-8Distance: 0.8 mi
- 6/10Winthrop Sr High SchoolGrades: 9-12Distance: 0.9 mi
Get a cash offer in 3 minutes
Find out how much your home could sell for in as little as 3 minutes with a no-obligation cash offer.
Estimated market value
$557,300



