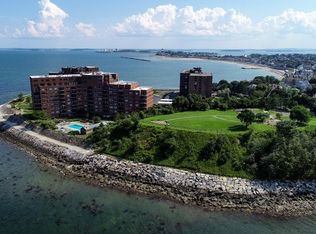Oceanfront Living in a lovely seaside community. 2BR/2BA suite on high floor. Just 1 level below the penthouse, this home offers direct 180-degree views of the Atlantic Ocean. Over 1300 feet, plus your own private balcony. Direct ocean views from every room. Kitchen has white cabinetry, ceramic tile floor, GE appliances, and an open pass-thru. Master BR has a walk-in closet & dressing area. Divided layout offers a bedroom and bath on either end of the unit, which makes it ideal for guests, or a shared living arrangement. Unit also has private laundry. The building is ripe with amenities including round the clock concierge staff, professional on-site management, elevator access to underground heated garage, function room, fitness facility, outdoor pool & patio, 2nd indoor rooftop pool with jacuzzi and solarium windows + an outdoor deck with scenic views. There's also additional storage, tennis courts, landscaped grounds, and ample visitor parking. Close to Logan and downtown Boston 2019-06-13
This property is off market, which means it's not currently listed for sale or rent on Zillow. This may be different from what's available on other websites or public sources.
