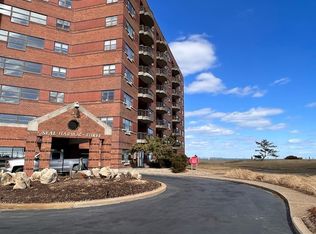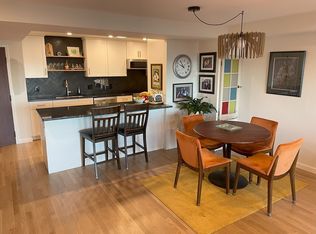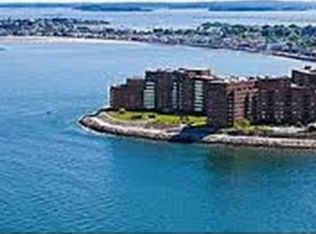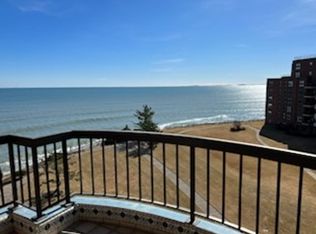
Sold for $510,000
$510,000
3 Seal Harbor Rd APT 434, Winthrop, MA 02152
1beds
840sqft
Condominium
Built in 1987
-- sqft lot
$506,900 Zestimate®
$607/sqft
$2,541 Estimated rent
Home value
$506,900
$482,000 - $532,000
$2,541/mo
Zestimate® history
Loading...
Owner options
Explore your selling options
What's special
Zillow last checked: 8 hours ago
Listing updated: May 23, 2023 at 04:37am
Listed by:
Mark Carangelo 617-833-8400,
Mark Carangelo 617-883-8400,
Mark Carangelo 617-833-8400
Bought with:
Sharon Tallent
Compass
Source: MLS PIN,MLS#: 73091864
Facts & features
Interior
Bedrooms & bathrooms
- Bedrooms: 1
- Bathrooms: 1
- Full bathrooms: 1
Primary bathroom
- Features: Yes
Heating
- Central, Forced Air, Heat Pump, Electric, Individual, Unit Control
Cooling
- Central Air, Heat Pump, Individual, Unit Control
Appliances
- Included: Range, Dishwasher, Disposal, Microwave, Refrigerator, Freezer, Washer, Dryer
- Laundry: Common Area, In Building, In Unit, Electric Dryer Hookup
Features
- Flooring: Wood, Tile, Hardwood
- Doors: Insulated Doors
- Windows: Insulated Windows, Storm Window(s)
- Has basement: Yes
- Has fireplace: No
- Common walls with other units/homes: 2+ Common Walls
Interior area
- Total structure area: 840
- Total interior livable area: 840 sqft
Property
Parking
- Total spaces: 1
- Parking features: Attached, Under, Garage Door Opener, Deeded, Off Street, Common, Guest, Paved, Exclusive Parking
- Attached garage spaces: 1
- Has uncovered spaces: Yes
Accessibility
- Accessibility features: Accessible Entrance
Features
- Entry location: Unit Placement(Upper)
- Patio & porch: Deck, Deck - Roof, Deck - Composite, Deck - Access Rights
- Exterior features: Deck, Deck - Roof, Deck - Composite, Deck - Access Rights, Balcony, Hot Tub/Spa, Garden, Gazebo, Outdoor Shower, Professional Landscaping, Sprinkler System, Tennis Court(s)
- Pool features: Association, In Ground, Indoor, Heated
- Has spa: Yes
- Spa features: Hot Tub/Spa
- Fencing: Security
- Has view: Yes
- View description: Water, Bay, Harbor, Ocean, Private Water View
- Has water view: Yes
- Water view: Bay,Harbor,Ocean,Private,Water
- Waterfront features: Waterfront, Ocean, Sound, Bay, Harbor, Frontage, Walk to, Access, Bay, Ocean, Direct Access, Sound, Walk to, 3/10 to 1/2 Mile To Beach, Beach Ownership(Public)
Details
- Additional structures: Gazebo
- Parcel number: 1425340
- Zoning: R1
Construction
Type & style
- Home type: Condo
- Property subtype: Condominium
- Attached to another structure: Yes
Materials
- Brick
- Roof: Rubber
Condition
- Year built: 1987
Utilities & green energy
- Electric: 110 Volts, Circuit Breakers
- Sewer: Public Sewer
- Water: Public
- Utilities for property: for Electric Range, for Electric Oven, for Electric Dryer
Community & neighborhood
Security
- Security features: Intercom, TV Monitor, Doorman, Security Guard, Security Gate, Concierge
Community
- Community features: Public Transportation, Shopping, Pool, Tennis Court(s), Park, Walk/Jog Trails, Golf, Medical Facility, Conservation Area, Marina, Public School, T-Station
Location
- Region: Winthrop
HOA & financial
HOA
- HOA fee: $558 monthly
- Amenities included: Pool, Laundry, Elevator(s), Tennis Court(s), Park, Recreation Facilities, Fitness Center, Sauna/Steam, Clubroom, Trail(s), Beach Rights, Storage, Garden Area, Clubhouse
- Services included: Water, Sewer, Insurance, Security, Maintenance Structure, Road Maintenance, Maintenance Grounds, Snow Removal, Trash, Reserve Funds
Price history
| Date | Event | Price |
|---|---|---|
| 5/22/2025 | Listing removed | $519,900$619/sqft |
Source: MLS PIN #73335409 Report a problem | ||
| 5/14/2025 | Listing removed | $2,950$4/sqft |
Source: MLS PIN #73359488 Report a problem | ||
| 4/21/2025 | Price change | $519,900-1%$619/sqft |
Source: MLS PIN #73335409 Report a problem | ||
| 4/14/2025 | Listed for rent | $2,950$4/sqft |
Source: MLS PIN #73359488 Report a problem | ||
| 2/14/2025 | Listed for sale | $525,000+2.9%$625/sqft |
Source: MLS PIN #73335409 Report a problem | ||
Public tax history
| Year | Property taxes | Tax assessment |
|---|---|---|
| 2025 | $4,471 +9.3% | $433,200 +10.4% |
| 2024 | $4,090 +0.1% | $392,500 +2.7% |
| 2023 | $4,087 +0.9% | $382,000 +10.9% |
Find assessor info on the county website
Neighborhood: 02152
Nearby schools
GreatSchools rating
- NAWilliam P. Gorman/Fort Banks Elementary SchoolGrades: PK-2Distance: 0.7 mi
- 8/10Winthrop Middle SchoolGrades: 6-8Distance: 0.8 mi
- 5/10Winthrop Sr High SchoolGrades: 9-12Distance: 0.8 mi
Get a cash offer in 3 minutes
Find out how much your home could sell for in as little as 3 minutes with a no-obligation cash offer.
Estimated market value$506,900
Get a cash offer in 3 minutes
Find out how much your home could sell for in as little as 3 minutes with a no-obligation cash offer.
Estimated market value
$506,900


