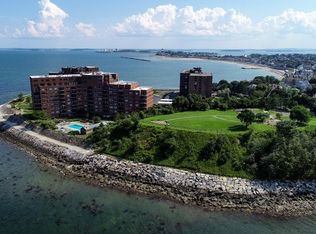THIS BRIGHT CORNER UNIT OFFERS EXTRA WINDOWS AND LOTS OF NATURAL LIGHT AND........FABULOUS OCEAN VIEWS FROM ALL OF THEM !!! A must see to appreciate, this 2 bedroom, 2 bath condo has a great layout, large open floor plan, an eat-in kitchen, a large master bedroom with huge closet, master bath with double marble vanity, and even the deck is over-sized. There is laundry in the unit and deeded underground parking for 2 cars. This unit is situated hanging over the ocean, the feeling of seaside living is captured here for sure. Live in 3 Seal Harbor and enjoy an out door in-ground pool and clubhouse, the top floor has a lap pool, playroom, exercise facility and a roof top deck with panoramic views! Welcome to Winthrop by the Sea, just minutes to Boston, still the best kept secret !
This property is off market, which means it's not currently listed for sale or rent on Zillow. This may be different from what's available on other websites or public sources.
