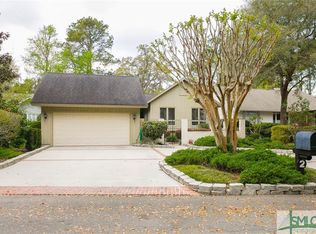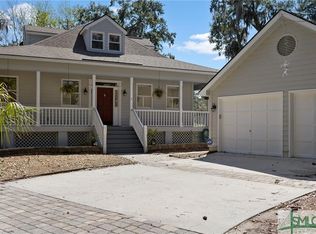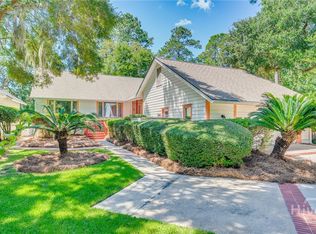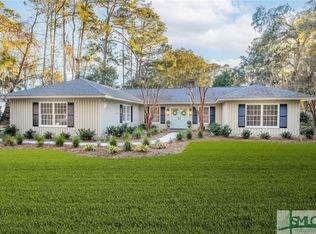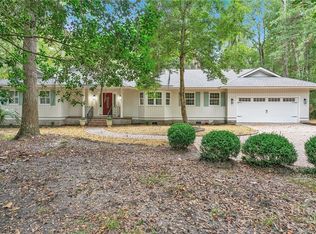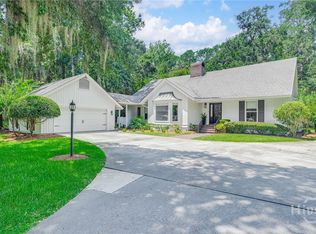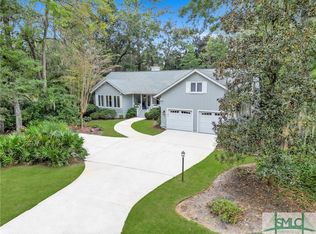Welcome to The Landings. This meticulously designed 3-bed, 3-bath dream home blends modern sophistication with natural serenity. Situated on a peaceful street in Marshwood, this home is just minutes from golf courses, marinas, nature trails, and all the amenities you could want. Step inside to discover a gourmet kitchen that is both functional and stunning, with custom cabinetry, sleek black countertops, commercial grade appliances, and an expansive island for prep and dining. Flowing seamlessly into the open-concept living area, you’ll find soaring ceilings and walls of windows framing your lagoon view. The wraparound back porch is the ultimate outdoor sanctuary—ideal for soaking in the surrounding Lowcountry beauty. Retreat to your spa-like master suite, complete with a walk-in closet, double vanities, a freestanding soaking tub, and glass-enclosed six-way full body showers... for two to enjoy. Don’t miss your opportunity to own this Lowcountry escape in the heart of Skidaway Island.
For sale
Price cut: $50K (10/7)
$899,000
3 Schroeder Court, Savannah, GA 31411
3beds
2,481sqft
Est.:
Single Family Residence
Built in 1982
9,583.2 Square Feet Lot
$-- Zestimate®
$362/sqft
$210/mo HOA
What's special
Soaring ceilingsExpansive islandLagoon viewWalls of windowsWraparound back porchWalk-in closetCommercial grade appliances
- 237 days |
- 503 |
- 14 |
Zillow last checked: 8 hours ago
Listing updated: December 09, 2025 at 10:24pm
Listed by:
Russell Strazzella 818-421-9256,
Keller Williams Coastal Area P,
Alison T. Harris 912-272-7771,
Keller Williams Coastal Area P
Source: Hive MLS,MLS#: 328511 Originating MLS: Savannah Multi-List Corporation
Originating MLS: Savannah Multi-List Corporation
Tour with a local agent
Facts & features
Interior
Bedrooms & bathrooms
- Bedrooms: 3
- Bathrooms: 4
- Full bathrooms: 3
- 1/2 bathrooms: 1
Heating
- Central, Electric
Cooling
- Central Air, Electric
Appliances
- Included: Some Gas Appliances, Dishwasher, Electric Water Heater, Disposal, Oven, Range, Range Hood, Some Commercial Grade, Refrigerator
- Laundry: Washer Hookup, Dryer Hookup
Features
- Attic, Breakfast Bar, Ceiling Fan(s), Double Vanity, Entrance Foyer, Gourmet Kitchen, Garden Tub/Roman Tub, High Ceilings, Kitchen Island, Primary Suite, Pantry, Pull Down Attic Stairs, Recessed Lighting, Tub Shower, Vaulted Ceiling(s), Fireplace
- Attic: Pull Down Stairs,Walk-In
- Number of fireplaces: 1
- Fireplace features: Gas, Living Room
- Common walls with other units/homes: No Common Walls
Interior area
- Total interior livable area: 2,481 sqft
Property
Parking
- Total spaces: 2
- Parking features: Attached, Garage Door Opener
- Garage spaces: 2
Features
- Patio & porch: Porch, Deck, Front Porch, Wrap Around
- Exterior features: Deck, Landscape Lights
- Pool features: Community
- On waterfront: Yes
- Waterfront features: Lagoon
Lot
- Size: 9,583.2 Square Feet
- Features: Sprinkler System
Details
- Parcel number: 10197B01006
- Zoning: PUD
- Special conditions: Standard
Construction
Type & style
- Home type: SingleFamily
- Architectural style: Contemporary
- Property subtype: Single Family Residence
Materials
- Foundation: Pillar/Post/Pier, Raised
- Roof: Composition
Condition
- Year built: 1982
Utilities & green energy
- Sewer: Public Sewer
- Water: Public
- Utilities for property: Underground Utilities
Community & HOA
Community
- Features: Clubhouse, Pool, Dock, Fitness Center, Golf, Gated, Marina, Playground, Street Lights, Sidewalks, Tennis Court(s)
- Security: Security Service
HOA
- Has HOA: Yes
- HOA fee: $2,518 annually
- HOA name: The Landings Association
Location
- Region: Savannah
Financial & listing details
- Price per square foot: $362/sqft
- Tax assessed value: $493,800
- Annual tax amount: $5,284
- Date on market: 4/18/2025
- Cumulative days on market: 237 days
- Listing agreement: Exclusive Right To Sell
- Listing terms: Cash,1031 Exchange,FHA,VA Loan
- Inclusions: Alarm-Smoke/Fire, Ceiling Fans, Refrigerator
- Road surface type: Paved
Estimated market value
Not available
Estimated sales range
Not available
Not available
Price history
Price history
| Date | Event | Price |
|---|---|---|
| 10/7/2025 | Price change | $899,000-5.3%$362/sqft |
Source: | ||
| 8/11/2025 | Price change | $949,000-2.1%$383/sqft |
Source: | ||
| 4/18/2025 | Listed for sale | $969,000+93.8%$391/sqft |
Source: | ||
| 5/30/2024 | Sold | $500,000-4.8%$202/sqft |
Source: | ||
| 9/29/2023 | Listed for sale | $525,000+50.9%$212/sqft |
Source: | ||
Public tax history
Public tax history
| Year | Property taxes | Tax assessment |
|---|---|---|
| 2024 | $5,284 +17.9% | $197,520 +6.9% |
| 2023 | $4,481 -9.2% | $184,720 +5% |
| 2022 | $4,933 +8.4% | $175,920 +24.4% |
Find assessor info on the county website
BuyAbility℠ payment
Est. payment
$5,411/mo
Principal & interest
$4354
Property taxes
$532
Other costs
$525
Climate risks
Neighborhood: 31411
Nearby schools
GreatSchools rating
- 5/10Hesse SchoolGrades: PK-8Distance: 4.6 mi
- 5/10Jenkins High SchoolGrades: 9-12Distance: 6.2 mi
- Loading
- Loading
