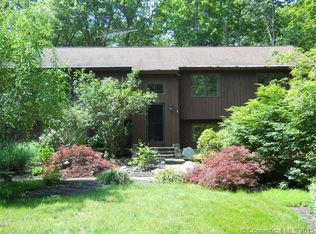Great country cape with open floor plan. Living room has gleaming hardwood flooring and is open to the large kitchen. Slider leads to deck for outside relaxing and your private back yard. !st floor bedroom and full bath for convenience. There are 2 additional large bedrooms and a full bath upstairs. The attached 2 car garage is very convenient. The bushes and flowers are just starting to bloom and showcase a beautiful New England spring garden. This house has easy access to Route 244 to route 198 and Route 44. Live in the country and feel like you are on vacation!
This property is off market, which means it's not currently listed for sale or rent on Zillow. This may be different from what's available on other websites or public sources.
