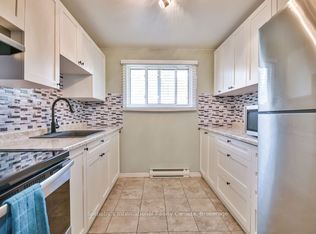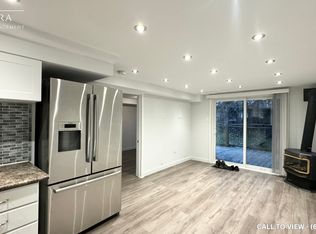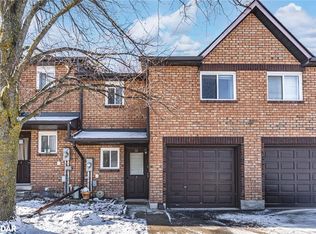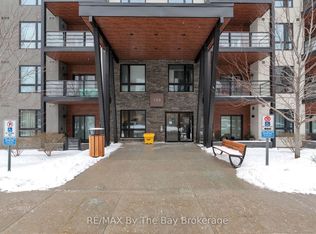Sold for $399,900
C$399,900
3 Sawmill Rd Unit 7, Barrie, ON L4N 6X3
2beds
1,138sqft
Condo/Apt Unit, Residential, Condominium
Built in 1991
-- sqft lot
$-- Zestimate®
C$351/sqft
C$2,045 Estimated rent
Home value
Not available
Estimated sales range
Not available
$2,045/mo
Loading...
Owner options
Explore your selling options
What's special
VACANT AND READY FOR IT'S NEW OWNERS WITH COMPETITIVE CONDO FEES - First-time buyers this is the perfect starter home! This stacked townhouse-style unit features a private entrance, no upstairs neighbours and plenty of room to grow. With tasteful updates throughout and neutral décor, its completely move-in ready. The main floor offers an open-concept living and dining area, ideal for entertaining friends and family, with a walkout to your private balcony where BBQs are permitted. The bright kitchen includes ample cupboard space and a dishwasher. Also on the main floor is a spacious laundry room with plenty of storage and potential to convert into a second bathroom. Upstairs, you'll find an updated 4-piece bathroom and two generous bedrooms. The primary bedroom is large enough to accommodate an office area or even be converted into a third bedroom, while the second bedroom offers great space and flexibility. This property provides exceptional value with condo fees that include water, plus access to amenities such as a recently updated fitness centre, outdoor pool, multiple playgrounds, and visitor parking. All of this in Barries sought-after Ardagh neighbourhood close to public transit, Hwy 400, schools, grocery stores, coffee shops, takeout, and all your daily essentials. Don't miss your chance to get into the market with this fantastic home!
Zillow last checked: 8 hours ago
Listing updated: September 15, 2025 at 09:18pm
Listed by:
Lindsay Bown, Salesperson,
Exit Realty True North Brokerage
Source: ITSO,MLS®#: 40747447Originating MLS®#: Barrie & District Association of REALTORS® Inc.
Facts & features
Interior
Bedrooms & bathrooms
- Bedrooms: 2
- Bathrooms: 1
- Full bathrooms: 1
Other
- Description: Huge primary bedroom with large closet.
- Level: Second
Bedroom
- Description: Large closet.
- Level: Second
Bathroom
- Description: Recently updated, large linen closet.
- Features: 4-Piece
- Level: Second
Kitchen
- Features: Double Vanity
- Level: Main
Laundry
- Description: Large room, lots of storage space.
- Level: Main
Other
- Description: Open concept, designer light fixture in dining area, lots of natural light, sliding glass doors to balcony.
- Features: Balcony/Deck, Carpet Free, Laminate
- Level: Main
Heating
- Baseboard, Electric
Cooling
- Window Unit(s)
Appliances
- Included: Water Heater, Dishwasher, Dryer, Refrigerator, Stove, Washer
- Laundry: In-Suite
Features
- Ceiling Fan(s)
- Has fireplace: No
Interior area
- Total structure area: 1,138
- Total interior livable area: 1,138 sqft
- Finished area above ground: 1,138
Property
Parking
- Total spaces: 1
- Parking features: Exclusive, Outside/Surface/Open, Guest
- Uncovered spaces: 1
Features
- Patio & porch: Open
- Exterior features: Balcony, Private Entrance
- Has private pool: Yes
- Pool features: Community, In Ground
- Frontage type: South
Lot
- Features: Urban, Beach, Highway Access, Hospital, Library, Major Highway, Park, Place of Worship, Playground Nearby, Public Transit, Quiet Area, Rec./Community Centre, School Bus Route, Schools, Shopping Nearby, Trails
Details
- Parcel number: 591520028
- Zoning: RM2
Construction
Type & style
- Home type: Condo
- Architectural style: Two Story
- Property subtype: Condo/Apt Unit, Residential, Condominium
- Attached to another structure: Yes
Materials
- Brick
- Foundation: Concrete Perimeter
- Roof: Asphalt Shing
Condition
- 31-50 Years
- New construction: No
- Year built: 1991
Utilities & green energy
- Sewer: Sewer (Municipal)
- Water: Municipal
Community & neighborhood
Security
- Security features: Carbon Monoxide Detector(s), Smoke Detector(s)
Location
- Region: Barrie
HOA & financial
HOA
- Has HOA: Yes
- HOA fee: C$571 monthly
- Amenities included: BBQs Permitted, Fitness Center, Party Room, Pool, Sauna, Tennis Court(s), Parking
- Services included: Insurance, Common Elements, Maintenance Grounds, Parking, Property Management Fees, Roof, Snow Removal, Water
Price history
| Date | Event | Price |
|---|---|---|
| 9/16/2025 | Sold | C$399,900+37.9%C$351/sqft |
Source: ITSO #40747447 Report a problem | ||
| 8/23/2022 | Listing removed | -- |
Source: Zillow Rental Network_1 Report a problem | ||
| 8/6/2022 | Listed for rent | C$2,300C$2/sqft |
Source: Zillow Rental Network_1 #S5565649 Report a problem | ||
| 7/20/2022 | Listing removed | -- |
Source: Zillow Rental Network_1 Report a problem | ||
| 4/6/2022 | Listed for rent | C$2,300C$2/sqft |
Source: Zillow Rental Network_1 #40231523 Report a problem | ||
Public tax history
Tax history is unavailable.
Neighborhood: Ardagh
Nearby schools
GreatSchools rating
No schools nearby
We couldn't find any schools near this home.
Schools provided by the listing agent
- Elementary: Trillium Woods E.S | St. Catherine Of Siena
- High: Bear Creek S.S | St. Joan Of Arc
Source: ITSO. This data may not be complete. We recommend contacting the local school district to confirm school assignments for this home.



