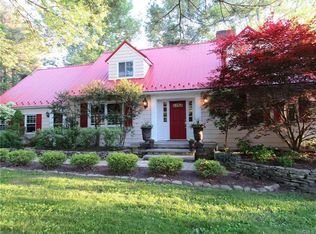Sold for $460,000
$460,000
3 Sawmill Road, Call Listing Agent, NY 12719
3beds
2,792sqft
Single Family Residence, Residential
Built in 1976
1.22 Acres Lot
$470,000 Zestimate®
$165/sqft
$2,724 Estimated rent
Home value
$470,000
Estimated sales range
Not available
$2,724/mo
Zestimate® history
Loading...
Owner options
Explore your selling options
What's special
This is the House you've been waiting for !! Beautifully Renovated Dutch Colonial sitting on 1 1/4 acres of level private property. This is truly a beauty ! Large rooms featuring Acacia Hardwood flooring throughout ! Large Living Room with Wood Burning Fireplace, Recessed Lighting and Wood beamed Ceiling. Gourmet Kitchen with Dual Wall Convection Ovens, Stainless side by side refrigerator, Dishwasher, Gas Center Island Stove Top with Stainless Hood, Granite Countertops, Slate floors and Sliders leading to Deck and Huge back yard. Two Full Custom Baths with Radiant Heated floors. Formal Dining Room for large family gatherings. Huge Master Bedroom upstairs and additional two bedrooms upstairs. Bonus section could be either a 4th Bedroom, Office or part of a Mother-In-Law suite. Additional Den or creative space as well. Full finished basement that could be a great Man/Woman cave or kids playroom heaven !! Workshop in basement as well. Attached 1 car garage and huge detached 2 car garage. Additional Information: Amenities:Stall Shower,Storage,ParkingFeatures:1 Car Attached,2 Car Detached,
Zillow last checked: 8 hours ago
Listing updated: January 26, 2025 at 06:25am
Listed by:
Lorraine K Smith 845-807-4532,
Century 21 Geba Realty 845-856-6629
Bought with:
Paul Heintz, 10401383986
Anatole House LLC
Source: OneKey® MLS,MLS#: H6326235
Facts & features
Interior
Bedrooms & bathrooms
- Bedrooms: 3
- Bathrooms: 2
- Full bathrooms: 2
Heating
- Electric, Wood, Baseboard, Radiant, See Remarks
Cooling
- None
Appliances
- Included: Stainless Steel Appliance(s), Electric Water Heater, Convection Oven, Cooktop, Dishwasher, Refrigerator, Oven
Features
- Ceiling Fan(s), Chandelier, First Floor Bedroom, First Floor Full Bath, Chefs Kitchen, Formal Dining, Entrance Foyer, Granite Counters, High Speed Internet
- Flooring: Hardwood
- Windows: Double Pane Windows, New Windows
- Basement: Finished,Full
- Attic: Scuttle
- Number of fireplaces: 1
Interior area
- Total structure area: 2,792
- Total interior livable area: 2,792 sqft
Property
Parking
- Total spaces: 3
- Parking features: Attached, Detached, Garage
- Has garage: Yes
Features
- Levels: Two,Multi/Split
- Stories: 2
- Patio & porch: Deck, Porch
Lot
- Size: 1.22 Acres
- Features: Level
Details
- Additional structures: Workshop
- Parcel number: 340002200001013003
- Other equipment: Dehumidifier
Construction
Type & style
- Home type: SingleFamily
- Architectural style: Colonial
- Property subtype: Single Family Residence, Residential
Materials
- Aluminum Siding, Vinyl Siding
Condition
- Actual
- Year built: 1976
- Major remodel year: 2024
Utilities & green energy
- Sewer: Septic Tank
- Utilities for property: Trash Collection Private
Community & neighborhood
Security
- Security features: Security System
Location
- Region: Barryville
Other
Other facts
- Listing agreement: Exclusive Right To Sell
Price history
| Date | Event | Price |
|---|---|---|
| 1/25/2025 | Sold | $460,000-4%$165/sqft |
Source: | ||
| 12/12/2024 | Pending sale | $479,000$172/sqft |
Source: | ||
| 9/6/2024 | Listed for sale | $479,000+112.9%$172/sqft |
Source: | ||
| 10/31/2018 | Sold | $225,000-9.6%$81/sqft |
Source: | ||
| 6/22/2018 | Listed for sale | $249,000+149%$89/sqft |
Source: Gibson E McKean Inc #4829154 Report a problem | ||
Public tax history
| Year | Property taxes | Tax assessment |
|---|---|---|
| 2024 | -- | $213,400 |
| 2023 | -- | $213,400 |
| 2022 | -- | $213,400 |
Find assessor info on the county website
Neighborhood: 12719
Nearby schools
GreatSchools rating
- 6/10George Ross Mackenzie Elementary SchoolGrades: PK-6Distance: 3.9 mi
- 6/10Eldred Junior Senior High SchoolGrades: 7-12Distance: 3.9 mi
Schools provided by the listing agent
- Elementary: George Ross Mackenzie Elem Sch
- Middle: Eldred Junior-Senior High School
- High: Eldred Junior-Senior High School
Source: OneKey® MLS. This data may not be complete. We recommend contacting the local school district to confirm school assignments for this home.
