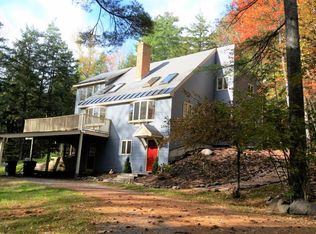Closed
Listed by:
Chuck Clifford,
Four Seasons Sotheby's Int'l Realty 802-333-4701
Bought with: Roger Clarkson Realtor
$1,050,000
3 Sausville Road, Hanover, NH 03750
3beds
2,121sqft
Single Family Residence
Built in 1999
3.77 Acres Lot
$1,085,600 Zestimate®
$495/sqft
$3,850 Estimated rent
Home value
$1,085,600
$1.02M - $1.15M
$3,850/mo
Zestimate® history
Loading...
Owner options
Explore your selling options
What's special
Welcome to your new home in the town of Etna/Hanover, New Hampshire! This spacious three-bedroom, three-bathroom Cape sits on a generous 3.77-acre lot, offering both privacy and tranquility. This home has been meticulously cared for, ensuring a move-in ready experience for its new owners. Enjoy the luxury of a brand-new kitchen, adding a touch of modern elegance to the heart of the home and enjoy the convenience of an easy, open floorplan that seamlessly connects various living areas, providing both functionality and style. The interior boasts the timeless beauty of cherry and maple floors, adding warmth and character. Park with ease in the attached two-car garage, offering direct entry to the home and basement for added convenience. This property provides a private and peaceful retreat from the hustle and bustle of everyday life with beautiful grounds, mature plantings and plenty of level yard to enjoy. Schedule a showing today and explore the possibilities that await you in Etna, New Hampshire!
Zillow last checked: 8 hours ago
Listing updated: April 01, 2024 at 09:49am
Listed by:
Chuck Clifford,
Four Seasons Sotheby's Int'l Realty 802-333-4701
Bought with:
Colby B Clarkson
Roger Clarkson Realtor
Source: PrimeMLS,MLS#: 4983410
Facts & features
Interior
Bedrooms & bathrooms
- Bedrooms: 3
- Bathrooms: 3
- Full bathrooms: 2
- 3/4 bathrooms: 1
Heating
- Propane, Baseboard, Hot Water, Zoned
Cooling
- None
Appliances
- Included: Gas Cooktop, Dishwasher, Dryer, Range Hood, Wall Oven, Refrigerator, Washer, Water Heater off Boiler
- Laundry: Laundry Hook-ups, In Basement
Features
- Cedar Closet(s), Dining Area, Kitchen Island, Kitchen/Dining, Living/Dining, Primary BR w/ BA, Natural Woodwork
- Flooring: Carpet, Hardwood, Tile
- Basement: Concrete,Concrete Floor,Interior Stairs,Unfinished,Interior Access,Basement Stairs,Interior Entry
- Attic: No Access to Attic
- Has fireplace: Yes
- Fireplace features: Gas
Interior area
- Total structure area: 3,241
- Total interior livable area: 2,121 sqft
- Finished area above ground: 2,121
- Finished area below ground: 0
Property
Parking
- Total spaces: 2
- Parking features: Crushed Stone, Auto Open, Direct Entry, Storage Above, Attached
- Garage spaces: 2
Features
- Levels: 1.75
- Stories: 1
- Patio & porch: Patio, Porch, Covered Porch, Screened Porch
- Waterfront features: Stream
- Frontage length: Road frontage: 438
Lot
- Size: 3.77 Acres
- Features: Country Setting, Level, Open Lot, Trail/Near Trail, Walking Trails
Details
- Parcel number: HNOVM005B133L001
- Zoning description: residential
- Other equipment: Radon Mitigation
Construction
Type & style
- Home type: SingleFamily
- Architectural style: Cape
- Property subtype: Single Family Residence
Materials
- Wood Frame, Vinyl Siding
- Foundation: Concrete, Poured Concrete
- Roof: Asphalt Shingle
Condition
- New construction: No
- Year built: 1999
Utilities & green energy
- Electric: 200+ Amp Service, Circuit Breakers, Generator Ready
- Sewer: Concrete, Leach Field, Private Sewer, Pump Up
- Utilities for property: Phone, Cable Available, Underground Utilities
Community & neighborhood
Security
- Security features: Hardwired Smoke Detector
Location
- Region: Etna
Other
Other facts
- Road surface type: Gravel
Price history
| Date | Event | Price |
|---|---|---|
| 4/1/2024 | Sold | $1,050,000-12.5%$495/sqft |
Source: | ||
| 3/11/2024 | Contingent | $1,200,000$566/sqft |
Source: | ||
| 1/29/2024 | Listed for sale | $1,200,000+147.4%$566/sqft |
Source: | ||
| 11/10/2014 | Sold | $485,000+634.8%$229/sqft |
Source: Public Record | ||
| 8/19/1999 | Sold | $66,000$31/sqft |
Source: Public Record | ||
Public tax history
| Year | Property taxes | Tax assessment |
|---|---|---|
| 2024 | $11,275 +3.9% | $590,300 |
| 2023 | $10,850 +4.1% | $590,300 |
| 2022 | $10,419 -7.5% | $590,300 |
Find assessor info on the county website
Neighborhood: 03750
Nearby schools
GreatSchools rating
- 9/10Bernice A. Ray SchoolGrades: K-5Distance: 3.3 mi
- 8/10Frances C. Richmond SchoolGrades: 6-8Distance: 3.5 mi
- 9/10Hanover High SchoolGrades: 9-12Distance: 4.3 mi

Get pre-qualified for a loan
At Zillow Home Loans, we can pre-qualify you in as little as 5 minutes with no impact to your credit score.An equal housing lender. NMLS #10287.
