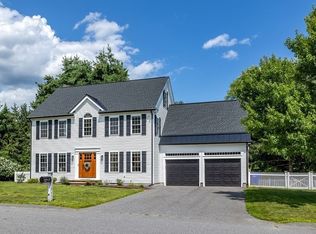Exquisite Center Ent. Colonial on Sudbury line is a perfect blend of traditional charm with modern style and convenience ! This 8 Room,4 Bedrm, 21/2 Bath home has first floor w bright, open, floor plan---formal living room, dining room, modern kitchen with adjoining Breakfast area , leading to frpl. familyroom with slider to screened porch overlooking large,level yard -----an inviting space for relaxing or entertaining. A half-bath, mudroom, 2car direct-entry garage complete this level. The second floor has Laundry room, 4 generous bedrooms including Master Suite w Sitting area, walk-in closet, & Master Bath w double vanity, shower and Jacuzzi tub. Some of many appealing features---gleaming hdwd. thruout, central air, central vacuum, prof. painted Interior, custom window treatments + full,walk-up expandable attic. Many updates/improvements always with high quality and attention to detail (* see attached list). Tastefully decorated---meticulously maintained---a place to call HOME !
This property is off market, which means it's not currently listed for sale or rent on Zillow. This may be different from what's available on other websites or public sources.
