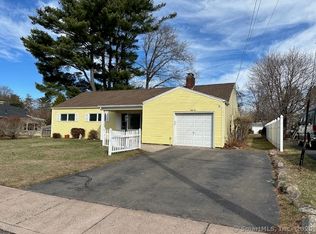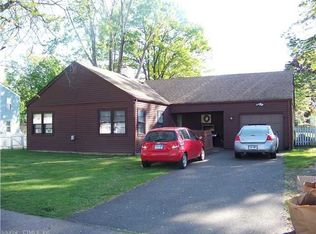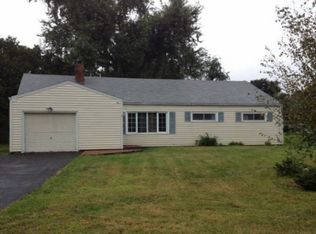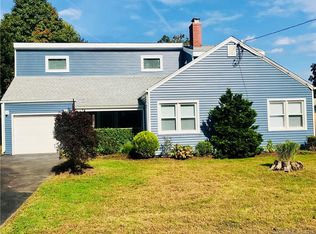Sold for $351,000
$351,000
3 Sanford Road, Manchester, CT 06042
3beds
1,419sqft
Single Family Residence
Built in 1951
10,454.4 Square Feet Lot
$357,900 Zestimate®
$247/sqft
$2,724 Estimated rent
Home value
$357,900
$326,000 - $394,000
$2,724/mo
Zestimate® history
Loading...
Owner options
Explore your selling options
What's special
Move-In Ready Corner Lot in Manchester - Updated Kitchen, New Roof & Great Layout! Welcome to 3 Sanford Rd - a beautifully updated 3-bedroom, 1.5-bath home sitting on a prime corner lot in a quiet, walkable Manchester neighborhood. With 1,400 sq ft of smartly designed space and key improvements already done, this home is perfect for buyers who want style and convenience without the wait. Step inside and you'll love the open feel, enhanced by luxury vinyl plank (LVP) flooring throughout the main level. The kitchen is a showstopper, featuring granite countertops, a custom tile backsplash, and modern appliances-perfect for entertaining or just enjoying your morning coffee. The spacious living and dining areas flow seamlessly together, while all three bedrooms offer comfort and plenty of natural light. The full bath is tastefully updated, and an additional half bath on the main floor adds everyday practicality. Outside, enjoy a brand-new roof, an attached garage, and a generous yard thanks to the corner lot-ideal for summer BBQs or just relaxing in your own space. Some windows have been recently replaced, giving a head start on energy efficiency upgrades. Centrally located just minutes from shopping, schools, restaurants, and commuter routes. Showings Start Now-this one's priced to move, and it won't last long. Agent Owner
Zillow last checked: 8 hours ago
Listing updated: June 06, 2025 at 08:11am
Listed by:
Daniel Saunders 860-377-1362,
Great Homes Realty, LLC 860-377-1362,
Paul Palmer 860-377-3794,
Great Homes Realty, LLC
Bought with:
Jessica Crowell, RES.0811304
Coldwell Banker Realty
Source: Smart MLS,MLS#: 24090958
Facts & features
Interior
Bedrooms & bathrooms
- Bedrooms: 3
- Bathrooms: 2
- Full bathrooms: 1
- 1/2 bathrooms: 1
Primary bedroom
- Features: Vinyl Floor
- Level: Main
Bedroom
- Features: Vinyl Floor
- Level: Main
Bedroom
- Level: Main
Bathroom
- Features: Remodeled, Full Bath, Tub w/Shower, Vinyl Floor
- Level: Main
Bathroom
- Features: Vinyl Floor
- Level: Main
Dining room
- Features: Remodeled, Vaulted Ceiling(s), French Doors, Vinyl Floor
- Level: Main
Family room
- Features: Vinyl Floor
- Level: Main
Kitchen
- Features: Remodeled, Ceiling Fan(s), Granite Counters, Dining Area, Eating Space, Vinyl Floor
- Level: Main
Living room
- Features: Remodeled, Fireplace, Vinyl Floor
- Level: Main
Heating
- Radiant, Natural Gas
Cooling
- None
Appliances
- Included: Electric Range, Microwave, Range Hood, Refrigerator, Dishwasher, Gas Water Heater, Water Heater
- Laundry: Main Level
Features
- Windows: Thermopane Windows
- Basement: None
- Attic: Storage,Pull Down Stairs
- Number of fireplaces: 1
Interior area
- Total structure area: 1,419
- Total interior livable area: 1,419 sqft
- Finished area above ground: 1,419
Property
Parking
- Total spaces: 2
- Parking features: Attached, Paved, Off Street, Driveway
- Attached garage spaces: 1
- Has uncovered spaces: Yes
Features
- Patio & porch: Porch
- Fencing: Partial
Lot
- Size: 10,454 sqft
- Features: Corner Lot, Level
Details
- Parcel number: 2429881
- Zoning: RA
Construction
Type & style
- Home type: SingleFamily
- Architectural style: Ranch
- Property subtype: Single Family Residence
Materials
- Aluminum Siding
- Foundation: Concrete Perimeter
- Roof: Asphalt
Condition
- New construction: No
- Year built: 1951
Utilities & green energy
- Sewer: Public Sewer
- Water: Public
- Utilities for property: Cable Available
Green energy
- Energy efficient items: Windows
Community & neighborhood
Community
- Community features: Basketball Court, Near Public Transport, Golf, Medical Facilities, Park, Private School(s), Shopping/Mall
Location
- Region: Manchester
- Subdivision: Manchester Green
Price history
| Date | Event | Price |
|---|---|---|
| 6/5/2025 | Sold | $351,000+4.8%$247/sqft |
Source: | ||
| 5/3/2025 | Pending sale | $334,900$236/sqft |
Source: | ||
| 4/30/2025 | Listed for sale | $334,900+45.7%$236/sqft |
Source: | ||
| 1/28/2025 | Sold | $229,900$162/sqft |
Source: | ||
| 1/14/2025 | Pending sale | $229,900$162/sqft |
Source: | ||
Public tax history
| Year | Property taxes | Tax assessment |
|---|---|---|
| 2025 | $5,376 +2.9% | $135,000 |
| 2024 | $5,222 +4% | $135,000 |
| 2023 | $5,022 +3% | $135,000 |
Find assessor info on the county website
Neighborhood: Buckley
Nearby schools
GreatSchools rating
- 9/10Buckley SchoolGrades: K-4Distance: 0.5 mi
- 4/10Illing Middle SchoolGrades: 7-8Distance: 0.7 mi
- 4/10Manchester High SchoolGrades: 9-12Distance: 1 mi
Schools provided by the listing agent
- High: Manchester
Source: Smart MLS. This data may not be complete. We recommend contacting the local school district to confirm school assignments for this home.
Get pre-qualified for a loan
At Zillow Home Loans, we can pre-qualify you in as little as 5 minutes with no impact to your credit score.An equal housing lender. NMLS #10287.
Sell for more on Zillow
Get a Zillow Showcase℠ listing at no additional cost and you could sell for .
$357,900
2% more+$7,158
With Zillow Showcase(estimated)$365,058



