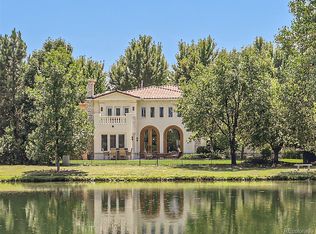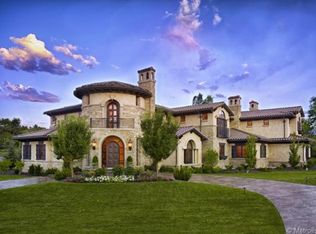Life in Cherry Hills Village is blissful when daily pleasures are a blend of spectacular lakeside beauty and a residence of grand ambition. Nestled on a tranquil half-acre lot on Buell Lake with expansive patio, pavilion and mountain views, this magnificent custom two story is exquisitely crafted by Gregg Design in collaboration with Sears Barrett Architects. The Inviting family room is sure to be the favorite gathering spot for family and friends. The limestone fireplace with stone mantel is the focal point of this attractive room complimented by Brazilian cherry wood flooring, built-in entertainment area, plantation shutters, rich millwork and warm paint tones. A chef's dream, the exquisite island kitchen offers very accoutrement necessary for entertaining on any scale. Highlights include: Brazilian cherry hardwood flooring, custom cabinets with buckskin finish, tumbled marble backsplash, large island with vegetable sink and Viking 6 burner gas cooktop, GE Advantium microwave, Subzero refrigerator, 2 GE Performa self cleaning ovens and stainless steel appliances. The adjacent sunny breakfast room with beautiful lake views opens to the spacious outdoor living spaces. The stunning finished basement is perfectly balanced with professionally designed spaces for both conversation and play. Features include: private exercise room; spacious recreation room with wet bar including sink, refrigerator, microwave and icemaker; a hobby room with two computer workstations and a large bedroom with three-quarter bath.
This property is off market, which means it's not currently listed for sale or rent on Zillow. This may be different from what's available on other websites or public sources.

