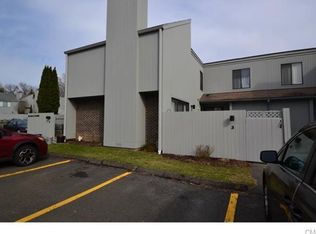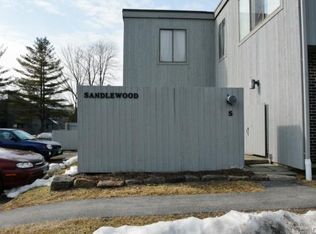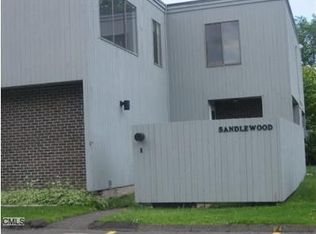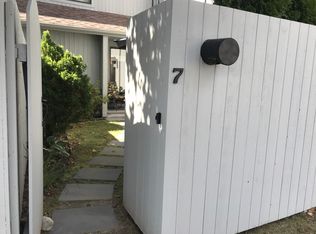Move In Condition! Updated 2 Bedroom Condo. New, Bright Kitchen with granite floor, marble counters, stainless appliances and tile backsplash. Living Room with Fireplace. Full laundry inside unit. Modern Baths,Hardwood Floors, Crown Moldings, Sliders In Mbr & LR Leading To Sunny Sunny Sunny Enclosed Private Courtyard. Great Location. Parking immediately in front of entrance with plenty of adjacent visitor spaces. Walk To Shopping Recreation & Senior Center Or Relax At The Complex Pool! Certain to go fast!
This property is off market, which means it's not currently listed for sale or rent on Zillow. This may be different from what's available on other websites or public sources.



