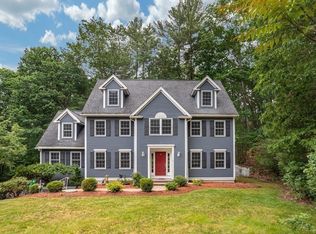When we say that this 5,000+ sq ft Colonial with 12 Rooms, 5 Bedrooms and 3.5 Bathroom with a 3 car garage home is move in condition, we mean it. Starting on the outside this home is located on a culdesac, is professionally landscaped, has a nice patio off the back of the home for entertaining and also has 1.82 acres and tons of privacy. The large, inviting foyer flows perfectly to this open concept home. The 30 ft, eat-in kitchen has all stainless steel appliances, a large kitchen island and opens up to the fireplaced living room. The sunroom has a cathedral ceiling and is perfect for your morning cup of coffee and has a separate exit to the back yard and patio area. The Master Suite has its own fireplace and a 15x13 Master Bathroom with radiant heat in the floors and was JUST redone and no expenses were spared. The remaining 4 Bedrooms are all good sizes and in the midst of the 5 Bedrooms is a home office. All appliances are to convey with the sale. Please do not wait to see!!
This property is off market, which means it's not currently listed for sale or rent on Zillow. This may be different from what's available on other websites or public sources.
