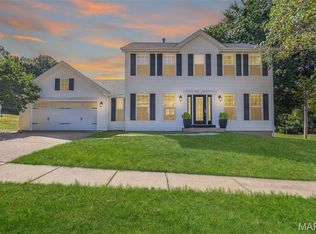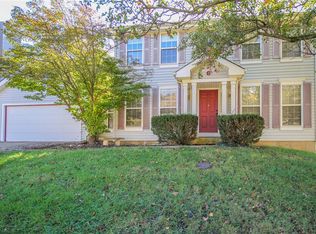Bay windows - huge lot that backs to wooded ground - rear entry garage - patio - private walk to entry at front elevation -partially finished lower level includes an extra half bath, rec room, den, storage room, plus storage under stairs. Main floor includes bay window in family room and living room, built in entertainment area that is flanking fireplace with brick surround and hearth - separate storage or display cabinetry in family room. Painted white ballisters with stained handrail. Corner double ss sink - dw - gas range-built in micro - center island - ceramic flooring, powder room. 4th bedroom used as loft or office. Master suite has 3 closets-1 walk in, a luxury bath w/cultured marble shower surround and cultured marble soaking tub (jets not working). Open loft outside master could be office area or bonus rm. Additional features include; six panel doors, vinyl siding, rear entry garage, patio +++
This property is off market, which means it's not currently listed for sale or rent on Zillow. This may be different from what's available on other websites or public sources.

