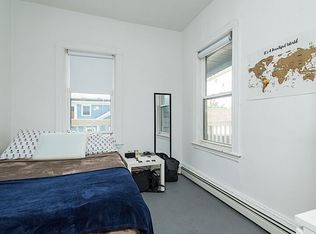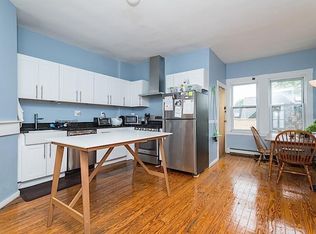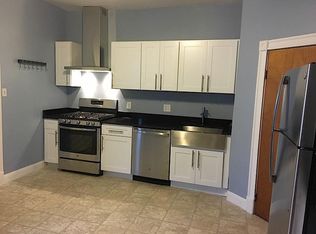3 SAINT MARY ROAD is a picture perfect VILLAGE VICTORIAN offering a blend of MODERN APPEAL, ECLECTIC BEAUTY & quintessential NEW ENGLAND CHARM! Upon entering this URBAN OASIS, you will notice large, inviting SUN SPLASHED rooms with HIGH CEILINGS, gorgeous MILLWORK, embossed tin ceilings & HARDWOOD FLOORS. It features a MODERN KITCHEN with CHERRY FINISHED cabinets that pair perfectly with its GRANITE countertops. The dining-room showcases beautiful built in's with a quaint SITTING ROOM for that after work glass of wine. Possibilities are endless and leave room for a potential third-floor master suite and finished basement! Located on a QUITE SIDE STREET with your own DRIVEWAY, GARAGE and PRIVATE BACKYARD, this HOME is the perfect blend of URBAN LIVING with SUBURBAN amenities. With a Walk Score of 92 & a Bike Score of 97, its a hop skip and a jump to INMAN SQ., CENTRAL SQ., the RED LINE, HARVARD, KENDALL, MIT, many cutting edge technology companies & all of CAMBRIDGE'S HOT SPOTS!
This property is off market, which means it's not currently listed for sale or rent on Zillow. This may be different from what's available on other websites or public sources.


