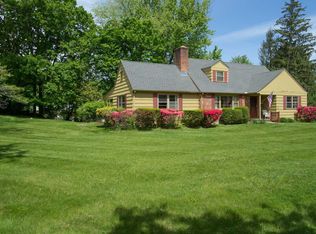Sold for $430,000 on 09/12/25
$430,000
3 Saint Annes Road, Poughkeepsie, NY 12601
3beds
2,032sqft
Single Family Residence, Residential
Built in 1955
10,454 Square Feet Lot
$435,600 Zestimate®
$212/sqft
$3,286 Estimated rent
Home value
$435,600
$392,000 - $484,000
$3,286/mo
Zestimate® history
Loading...
Owner options
Explore your selling options
What's special
Welcome to this lovely 3 bedroom 1.5 bath ranch style home located on the southside of Poughkeepsie . This meticulously maintained home is perfect for that weekend get away retreat or make it your dream home. The owner took pride in this home and it shows when you first walk into this home you will find a spacious bright living room with a wood burning fireplace that flows seamlessly into the formal dining room. Enjoy cooking in your eat in kitchen with a skylight that leads to a tranquil screened back porch for relaxing after a long day . Down the hall you will find the primary bedroom along with 2 other bedrooms and 1.5 bathrooms. Downstairs you will find a huge family room that is ideal for family activities, watching TV, playing games or hosting guests. Updates include roof, siding, windows, attic insulation , heating, central AC, front door and LED recessed lighting. Enjoy municipal water and sewer, stunning hardwood floors and a large driveway that leads around the back of the house to the garage. This home is minutes to the Metro North Train Station, Major commuter highways, Vassar College , Marist College , CIA , Vassar Brothers Medical Center, Mid-Hudson Regional Hospital, IBM, Shopping , 5 Star Restaurants, Poughkeepsie waterfront and the Historic Walkway over the Hudson. Don't miss out on this great house. You will not be disappointed.
Zillow last checked: 8 hours ago
Listing updated: September 12, 2025 at 04:55am
Listed by:
John J. Costanzo 845-473-1650,
BHHS Hudson Valley Properties 845-473-1650
Bought with:
Ann Hoffman, 10401305051
Keller Williams Realty Partner
Source: OneKey® MLS,MLS#: 843374
Facts & features
Interior
Bedrooms & bathrooms
- Bedrooms: 3
- Bathrooms: 2
- Full bathrooms: 1
- 1/2 bathrooms: 1
Heating
- Hot Air, Oil
Cooling
- Central Air
Appliances
- Included: Electric Oven, Refrigerator
- Laundry: In Garage
Features
- First Floor Bedroom, First Floor Full Bath, Eat-in Kitchen, Entrance Foyer, Formal Dining, Open Floorplan, Recessed Lighting, Walk Through Kitchen
- Basement: Finished,Full,Walk-Out Access
- Attic: Unfinished
- Number of fireplaces: 1
Interior area
- Total structure area: 2,032
- Total interior livable area: 2,032 sqft
Property
Parking
- Total spaces: 5
- Parking features: Driveway, Garage Door Opener, Heated Garage, Off Street, Oversized, Private
- Garage spaces: 1
- Has uncovered spaces: Yes
Lot
- Size: 10,454 sqft
Details
- Parcel number: 1313006161552734620000
- Special conditions: None
Construction
Type & style
- Home type: SingleFamily
- Architectural style: Ranch
- Property subtype: Single Family Residence, Residential
Condition
- Year built: 1955
Utilities & green energy
- Sewer: Public Sewer
- Water: Public
- Utilities for property: See Remarks
Community & neighborhood
Security
- Security features: Security System, Smoke Detector(s)
Location
- Region: Poughkeepsie
Other
Other facts
- Listing agreement: Exclusive Right To Sell
- Listing terms: Cash,Conventional,FHA,VA
Price history
| Date | Event | Price |
|---|---|---|
| 9/12/2025 | Sold | $430,000+1.2%$212/sqft |
Source: | ||
| 7/26/2025 | Pending sale | $425,000$209/sqft |
Source: BHHS broker feed #843374 Report a problem | ||
| 7/25/2025 | Contingent | $425,000$209/sqft |
Source: | ||
| 7/25/2025 | Pending sale | $425,000$209/sqft |
Source: | ||
| 6/29/2025 | Listing removed | $425,000$209/sqft |
Source: BHHS broker feed #843374 Report a problem | ||
Public tax history
Tax history is unavailable.
Neighborhood: 12601
Nearby schools
GreatSchools rating
- 4/10G W Krieger SchoolGrades: K-5Distance: 0.5 mi
- 3/10Poughkeepsie Middle SchoolGrades: 6-8Distance: 0.6 mi
- 2/10Poughkeepsie High SchoolGrades: 9-12Distance: 0.7 mi
Schools provided by the listing agent
- Elementary: G W Krieger School
- Middle: Poughkeepsie Middle School
- High: Poughkeepsie High School
Source: OneKey® MLS. This data may not be complete. We recommend contacting the local school district to confirm school assignments for this home.
Sell for more on Zillow
Get a free Zillow Showcase℠ listing and you could sell for .
$435,600
2% more+ $8,712
With Zillow Showcase(estimated)
$444,312