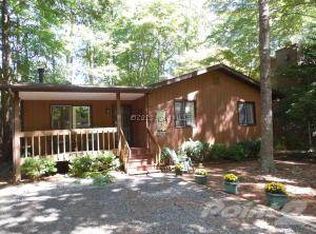Sold for $350,000 on 06/18/25
$350,000
3 Sailors Way, Ocean Pines, MD 21811
3beds
1,734sqft
Single Family Residence
Built in 1975
7,700 Square Feet Lot
$353,400 Zestimate®
$202/sqft
$2,347 Estimated rent
Home value
$353,400
$318,000 - $392,000
$2,347/mo
Zestimate® history
Loading...
Owner options
Explore your selling options
What's special
MOTIVATED SELLERS! BRING AN OFFER! THE BEST PRICED HOME PER SQAUARE FOOTAGE IN OCEAN PINES! Nestled on a serene wooded lot, this 1,734-square-foot home offers privacy and comfort. Offering 3 bedrooms, 3 full baths, and a versatile 4th room that can serve as an office or additional bedroom, this property is a haven for both relaxation and entertaining. The first-floor master opens to a small private back deck, ideal for morning coffee or unwinding after a long day. The large eat-in kitchen is perfect for gathering with loved ones, while the spacious 3-season room and numerous sliding doors in the living room invite warm summer breezes during the day and cool, refreshing air at night. Upstairs, the two bedrooms feature stunning wood-vaulted ceilings, adding warmth and character. A full bath upstairs gives overnight guests privacy. Cozy up by the wood-burning fireplace in the living area on cooler evenings or entertain guests on the expansive front deck surrounded by nature. With its thoughtful design and abundance of indoor and outdoor spaces, 3 Sailors Way is the perfect retreat for creating lasting memories. A little TLC & your own personal touches can make this a charming haven! HOME IS BEING SOLD "AS IS" .
Zillow last checked: 8 hours ago
Listing updated: June 18, 2025 at 03:35am
Listed by:
Ms. Tina Dorsey 301-875-1821,
Coastal Life Realty Group LLC
Bought with:
Allison Foshee, rs0036885
Coldwell Banker Realty
Source: Bright MLS,MLS#: MDWO2027746
Facts & features
Interior
Bedrooms & bathrooms
- Bedrooms: 3
- Bathrooms: 3
- Full bathrooms: 3
- Main level bathrooms: 2
- Main level bedrooms: 1
Basement
- Area: 0
Heating
- Forced Air, Electric
Cooling
- Central Air, Electric
Appliances
- Included: Microwave, Dishwasher, Disposal, Dryer, Ice Maker, Oven/Range - Electric, Refrigerator, Washer, Water Heater, Gas Water Heater
Features
- Attic, Ceiling Fan(s), Combination Kitchen/Dining, Entry Level Bedroom, Family Room Off Kitchen, Eat-in Kitchen, Kitchen - Table Space, Primary Bath(s), Dry Wall
- Flooring: Laminate
- Has basement: No
- Number of fireplaces: 1
- Fireplace features: Brick, Equipment, Wood Burning
Interior area
- Total structure area: 1,734
- Total interior livable area: 1,734 sqft
- Finished area above ground: 1,734
- Finished area below ground: 0
Property
Parking
- Parking features: Gravel, Driveway, Off Street
- Has uncovered spaces: Yes
Accessibility
- Accessibility features: None
Features
- Levels: Two
- Stories: 2
- Patio & porch: Deck
- Pool features: Community
- Has spa: Yes
- Spa features: Bath
- Has view: Yes
- View description: Trees/Woods
Lot
- Size: 7,700 sqft
- Features: Backs to Trees, Cleared, Open Lot, Wooded, Middle Of Block
Details
- Additional structures: Above Grade, Below Grade, Outbuilding
- Parcel number: 2403058972
- Zoning: R-3
- Special conditions: Standard
Construction
Type & style
- Home type: SingleFamily
- Architectural style: Coastal
- Property subtype: Single Family Residence
Materials
- Frame, Wood Siding
- Foundation: Crawl Space
- Roof: Architectural Shingle
Condition
- New construction: No
- Year built: 1975
Utilities & green energy
- Electric: Other
- Sewer: Public Sewer
- Water: Public
Community & neighborhood
Security
- Security features: Carbon Monoxide Detector(s), Smoke Detector(s)
Community
- Community features: Pool
Location
- Region: Ocean Pines
- Subdivision: Ocean Pines - Newport
HOA & financial
HOA
- Has HOA: Yes
- HOA fee: $989 annually
- Amenities included: Beach Access, Boat Ramp, Boat Dock/Slip, Community Center, Golf Course, Marina/Marina Club, Picnic Area, Indoor Pool, Pool, Pool Mem Avail, Retirement Community, Security, Shuffleboard Court, Tennis Court(s), Tot Lots/Playground, Other
- Services included: Recreation Facility, Snow Removal
Other
Other facts
- Listing agreement: Exclusive Right To Sell
- Listing terms: Cash,Conventional
- Ownership: Fee Simple
Price history
| Date | Event | Price |
|---|---|---|
| 6/18/2025 | Sold | $350,000-7.7%$202/sqft |
Source: | ||
| 6/4/2025 | Contingent | $379,000$219/sqft |
Source: | ||
| 4/19/2025 | Price change | $379,000-4.1%$219/sqft |
Source: | ||
| 3/28/2025 | Price change | $395,000-3.1%$228/sqft |
Source: | ||
| 3/12/2025 | Price change | $407,500-2.7%$235/sqft |
Source: | ||
Public tax history
| Year | Property taxes | Tax assessment |
|---|---|---|
| 2025 | $2,604 +3.7% | $280,900 +7.1% |
| 2024 | $2,510 +7.7% | $262,300 +7.7% |
| 2023 | $2,330 +8.4% | $243,467 -7.2% |
Find assessor info on the county website
Neighborhood: 21811
Nearby schools
GreatSchools rating
- 8/10Showell Elementary SchoolGrades: PK-4Distance: 2.1 mi
- 10/10Stephen Decatur Middle SchoolGrades: 7-8Distance: 4.4 mi
- 7/10Stephen Decatur High SchoolGrades: 9-12Distance: 4.2 mi
Schools provided by the listing agent
- District: Worcester County Public Schools
Source: Bright MLS. This data may not be complete. We recommend contacting the local school district to confirm school assignments for this home.

Get pre-qualified for a loan
At Zillow Home Loans, we can pre-qualify you in as little as 5 minutes with no impact to your credit score.An equal housing lender. NMLS #10287.
Sell for more on Zillow
Get a free Zillow Showcase℠ listing and you could sell for .
$353,400
2% more+ $7,068
With Zillow Showcase(estimated)
$360,468