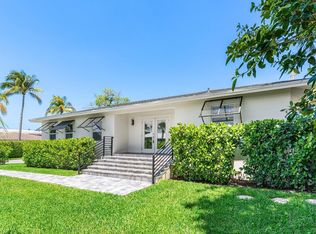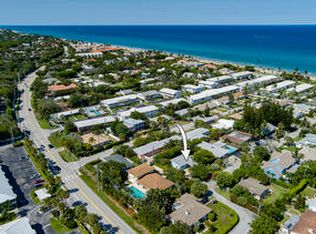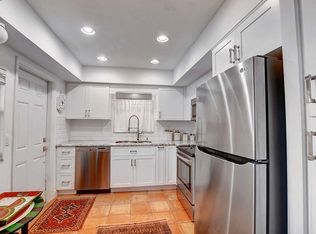Sold for $1,350,000
$1,350,000
3 Sailfish Ln #(), Ocean Ridge, FL 33435
5beds
2,407sqft
Single Family Residence
Built in 1956
9,432 Square Feet Lot
$1,335,400 Zestimate®
$561/sqft
$9,008 Estimated rent
Home value
$1,335,400
$1.20M - $1.50M
$9,008/mo
Zestimate® history
Loading...
Owner options
Explore your selling options
What's special
Hot Deal in the Hottest Location of Ocean Ridge! XL house on an XL lot offered below appraised value (See Attached Doc). Wake up to golden sunrises over the ocean and enjoy tropical, powder-white beaches just footsteps from your new home (deeded beach access). 3 Sailfish Ln is a 5 bedroom 4 bathroom home on an extra large corner lot with a separate mother-in-law suite (private entrance). The house sits on high ground (not a high-risk flood zone), is fully concrete-built, and comes with impact windows, new AC, re-decked roof and a huge driveway. All bedrooms offer an exceptional size, making this the perfect retreat for anyone who likes to host family and friends. Love the location but want to reimagine the space? Our Professional Design Services are available to help Create Your Dream
Zillow last checked: 8 hours ago
Listing updated: July 21, 2025 at 01:00pm
Listed by:
Maximilian Stalinski 424-288-9434,
Keller Williams Coastal Partners
Bought with:
Lorna B Mckeith Wellington
Douglas Elliman
Source: BeachesMLS,MLS#: RX-11081925 Originating MLS: Beaches MLS
Originating MLS: Beaches MLS
Facts & features
Interior
Bedrooms & bathrooms
- Bedrooms: 5
- Bathrooms: 4
- Full bathrooms: 4
Primary bedroom
- Level: M
- Area: 270 Square Feet
- Dimensions: 18 x 15
Bedroom 2
- Level: M
- Area: 238 Square Feet
- Dimensions: 17 x 14
Bedroom 3
- Level: U
- Area: 260 Square Feet
- Dimensions: 20 x 13
Bedroom 4
- Level: U
- Area: 220 Square Feet
- Dimensions: 20 x 11
Bedroom 5
- Level: M
- Area: 110 Square Feet
- Dimensions: 11 x 10
Kitchen
- Level: M
- Area: 140 Square Feet
- Dimensions: 14 x 10
Living room
- Level: M
- Area: 484 Square Feet
- Dimensions: 22 x 22
Heating
- Central Individual
Cooling
- Central Individual
Appliances
- Included: Cooktop, Dishwasher, Freezer, Electric Range, Refrigerator, Electric Water Heater
- Laundry: In Garage
Features
- Built-in Features, Entry Lvl Lvng Area, Split Bedroom, Walk-In Closet(s)
- Flooring: Wood
- Windows: Impact Glass, Impact Glass (Partial)
Interior area
- Total structure area: 2,898
- Total interior livable area: 2,407 sqft
Property
Parking
- Total spaces: 8
- Parking features: 2+ Spaces, Driveway, Garage - Attached
- Attached garage spaces: 2
- Uncovered spaces: 6
Features
- Levels: Multi/Split
- Stories: 2
- Patio & porch: Covered Patio, Open Patio
- Has private pool: Yes
- Pool features: In Ground
- Fencing: Fenced
- Has view: Yes
- View description: Garden, Pool
- Waterfront features: Ocean Front
Lot
- Size: 9,432 sqft
- Features: < 1/4 Acre
- Residential vegetation: Fruit Tree(s)
Details
- Parcel number: 46434534050010050
- Zoning: RMM(ci
Construction
Type & style
- Home type: SingleFamily
- Architectural style: Key West
- Property subtype: Single Family Residence
Materials
- CBS, Concrete
- Roof: Comp Rolled,Comp Shingle
Condition
- Resale
- New construction: No
- Year built: 1956
Utilities & green energy
- Sewer: Septic Tank
- Water: Public
- Utilities for property: Cable Connected
Community & neighborhood
Community
- Community features: None, No Membership Avail
Location
- Region: Ocean Ridge
- Subdivision: Palm Beach Shore Acres
Other
Other facts
- Listing terms: Cash,Conventional,FHA,VA Loan
Price history
| Date | Event | Price |
|---|---|---|
| 7/22/2025 | Pending sale | $1,425,000+5.6%$592/sqft |
Source: | ||
| 7/18/2025 | Sold | $1,350,000-5.3%$561/sqft |
Source: | ||
| 4/16/2025 | Listed for sale | $1,425,000-4.9%$592/sqft |
Source: | ||
| 4/1/2025 | Listing removed | $1,499,000$623/sqft |
Source: | ||
| 3/13/2025 | Price change | $1,499,000-3.3%$623/sqft |
Source: | ||
Public tax history
| Year | Property taxes | Tax assessment |
|---|---|---|
| 2024 | $4,845 +2.7% | $296,648 +3% |
| 2023 | $4,719 +0.8% | $288,008 +3% |
| 2022 | $4,682 +0.7% | $279,619 +3% |
Find assessor info on the county website
Neighborhood: 33435
Nearby schools
GreatSchools rating
- 3/10Forest Park Elementary SchoolGrades: PK-5Distance: 1.1 mi
- 3/10Congress Community Middle SchoolGrades: 6-8Distance: 2.6 mi
- 3/10Boynton Beach Community High SchoolGrades: PK,6-12Distance: 3.1 mi
Get a cash offer in 3 minutes
Find out how much your home could sell for in as little as 3 minutes with a no-obligation cash offer.
Estimated market value$1,335,400
Get a cash offer in 3 minutes
Find out how much your home could sell for in as little as 3 minutes with a no-obligation cash offer.
Estimated market value
$1,335,400


