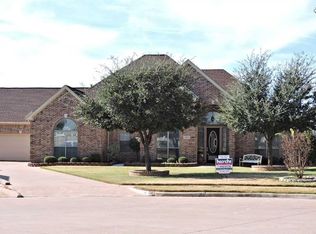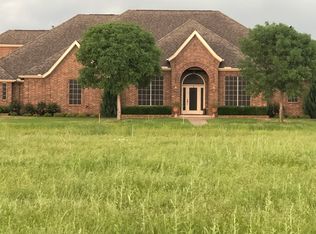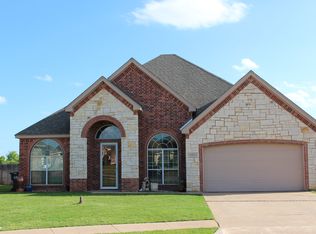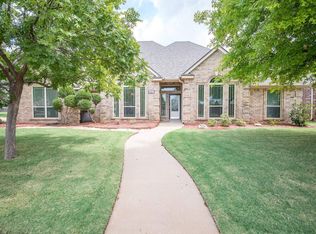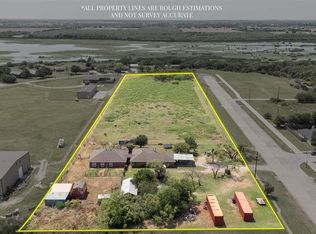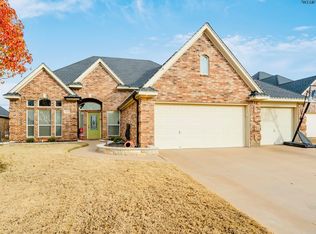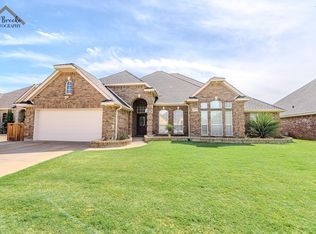Welcome to this Stunning 5BD, 3.5 BA. The spacious layout includes a bonus room which is perfect for a media room or possible 6th bedroom. The kitchen has Granite countertops and lots of cabinet space. Open living area with fireplace and soaring ceilings. Huge master suite with a large walk-in closet and private bath. The downstairs bedrooms have Jack & Jill bath, and upstairs bedroom has ensuite bath with walk in shower. New Roof, Paint, & Privacy Fence. Plenty of space for everyone. Call today to tour!
For sale
Price cut: $10K (1/12)
$449,900
3 Sagebrush Ct, Wichita Falls, TX 76310
5beds
3,021sqft
Est.:
Single Family Residence
Built in 2005
0.26 Acres Lot
$446,600 Zestimate®
$149/sqft
$-- HOA
What's special
Privacy fenceLots of cabinet spaceGranite countertopsHuge master suiteLarge walk-in closetSoaring ceilingsPrivate bath
- 174 days |
- 823 |
- 29 |
Zillow last checked: 8 hours ago
Listing updated: January 12, 2026 at 11:26am
Listed by:
LINDA WARNOCK,
Keyterra Realty Group
Source: WFAR,MLS#: 180126
Tour with a local agent
Facts & features
Interior
Bedrooms & bathrooms
- Bedrooms: 5
- Bathrooms: 4
- Full bathrooms: 3
- 1/2 bathrooms: 1
Living room
- Features: One
Heating
- Fireplace(s)
Features
- Breakfast & Formal
- Has fireplace: Yes
Interior area
- Total structure area: 3,021
- Total interior livable area: 3,021 sqft
Video & virtual tour
Property
Parking
- Total spaces: 2
- Parking features: Attached Garage
- Attached garage spaces: 2
Lot
- Size: 0.26 Acres
Details
- Parcel number: 300097
Construction
Type & style
- Home type: SingleFamily
- Property subtype: Single Family Residence
Condition
- Year built: 2005
Community & HOA
Community
- Subdivision: Bluebonnet Park
Location
- Region: Wichita Falls
Financial & listing details
- Price per square foot: $149/sqft
- Tax assessed value: $493,634
- Date on market: 8/29/2025
Estimated market value
$446,600
$424,000 - $469,000
$3,279/mo
Price history
Price history
| Date | Event | Price |
|---|---|---|
| 1/12/2026 | Price change | $449,900-2.2%$149/sqft |
Source: | ||
| 11/24/2025 | Price change | $459,900-4%$152/sqft |
Source: | ||
| 11/10/2025 | Price change | $478,900-2.1%$159/sqft |
Source: | ||
| 8/29/2025 | Listed for rent | $3,200$1/sqft |
Source: WFAR #180127 Report a problem | ||
| 8/29/2025 | Listing removed | $3,200$1/sqft |
Source: WFAR #179411 Report a problem | ||
| 7/11/2025 | Listed for rent | $3,200$1/sqft |
Source: WFAR #179411 Report a problem | ||
| 7/11/2025 | Price change | $489,000-2%$162/sqft |
Source: | ||
| 6/18/2025 | Listed for sale | $499,000$165/sqft |
Source: | ||
| 5/13/2025 | Listing removed | $499,000$165/sqft |
Source: | ||
| 3/21/2025 | Price change | $499,000-3.1%$165/sqft |
Source: | ||
| 3/8/2025 | Listing removed | $3,200$1/sqft |
Source: WFAR #174855 Report a problem | ||
| 3/7/2025 | Listed for sale | $515,000$170/sqft |
Source: | ||
| 1/18/2025 | Price change | $3,200+14.3%$1/sqft |
Source: WFAR #174855 Report a problem | ||
| 1/14/2025 | Price change | $2,800-15.2%$1/sqft |
Source: WFAR #174855 Report a problem | ||
| 9/12/2024 | Price change | $3,300-5.7%$1/sqft |
Source: WFAR #174855 Report a problem | ||
| 8/12/2024 | Listed for rent | $3,500$1/sqft |
Source: WFAR #174855 Report a problem | ||
Public tax history
Public tax history
| Year | Property taxes | Tax assessment |
|---|---|---|
| 2025 | -- | $493,634 +2.6% |
| 2024 | $10,060 -4% | $481,182 -2.1% |
| 2023 | $10,475 -4% | $491,260 +9.6% |
| 2022 | $10,912 +5.7% | $448,041 +18.9% |
| 2021 | $10,321 +21.4% | $376,707 |
| 2020 | $8,505 +3.3% | -- |
| 2019 | $8,236 | -- |
Find assessor info on the county website
BuyAbility℠ payment
Est. payment
$2,749/mo
Principal & interest
$2089
Property taxes
$660
Climate risks
Neighborhood: 76310
Nearby schools
GreatSchools rating
- 9/10Fowler Elementary SchoolGrades: PK-5Distance: 1 mi
- 6/10McNiel MiddleGrades: 6-8Distance: 0.7 mi
- 5/10Rider High SchoolGrades: 9-12Distance: 1.6 mi
Schools provided by the listing agent
- District: Wfisd
Source: WFAR. This data may not be complete. We recommend contacting the local school district to confirm school assignments for this home.
