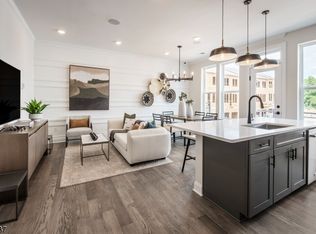Closed
$610,000
3 Sadie Cir #3103, Union Twp., NJ 07083
2beds
2baths
--sqft
Single Family Residence
Built in 2022
2 Acres Lot
$627,100 Zestimate®
$--/sqft
$3,103 Estimated rent
Home value
$627,100
$546,000 - $715,000
$3,103/mo
Zestimate® history
Loading...
Owner options
Explore your selling options
What's special
Zillow last checked: 13 hours ago
Listing updated: June 30, 2025 at 08:01am
Listed by:
Sandy Etienne 908-654-7777,
Weichert Realtors
Bought with:
Sandy Etienne
Weichert Realtors
Source: GSMLS,MLS#: 3955727
Facts & features
Price history
| Date | Event | Price |
|---|---|---|
| 9/1/2025 | Listing removed | $3,300 |
Source: Zillow Rentals | ||
| 6/27/2025 | Sold | $610,000+1.7% |
Source: | ||
| 6/27/2025 | Listed for rent | $3,300 |
Source: Zillow Rentals | ||
| 4/28/2025 | Pending sale | $599,999 |
Source: | ||
| 4/12/2025 | Listed for sale | $599,999+26.6% |
Source: | ||
Public tax history
| Year | Property taxes | Tax assessment |
|---|---|---|
| 2025 | $1,118 | $5,000 |
Find assessor info on the county website
Neighborhood: 07083
Nearby schools
GreatSchools rating
- 7/10Livingston Elementary SchoolGrades: PK-4Distance: 1 mi
- 7/10Kawameeh Middle SchoolGrades: 5-8Distance: 1.5 mi
- 3/10Union Senior High SchoolGrades: 9-12Distance: 3 mi
Get a cash offer in 3 minutes
Find out how much your home could sell for in as little as 3 minutes with a no-obligation cash offer.
Estimated market value
$627,100
Get a cash offer in 3 minutes
Find out how much your home could sell for in as little as 3 minutes with a no-obligation cash offer.
Estimated market value
$627,100
