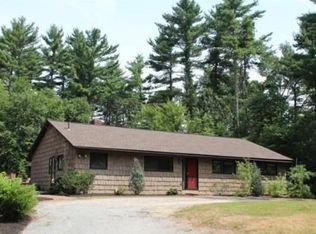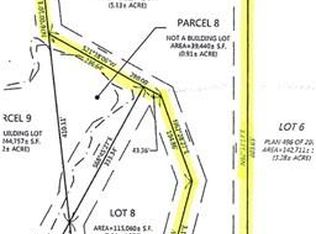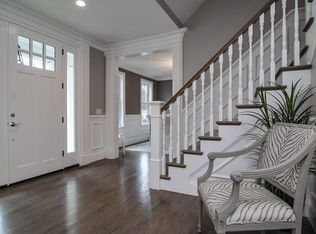Introducing Hopkinton's finest NEW CONSTRUCTION HOMES on 11 estate lots ranging from 3 to 7 acres. Choose from builder's plans or custom design your dream house that is all your own. Several walk-out lots and plenty of room for pools, athletic courts etc. Breaking ground in September so connect now to select the right lot for you. Rare opportunity to build your own house in a fantastic town with superb school system. Quality craftsmanship and an amazing setting--all lots back up to wooded conservation land for the ultimate in privacy. Minutes to Hopkinton Country Club and great commute location--MBTA train and MassPike just a few minutes drive.
This property is off market, which means it's not currently listed for sale or rent on Zillow. This may be different from what's available on other websites or public sources.


