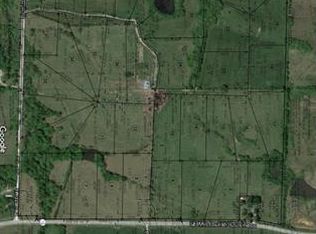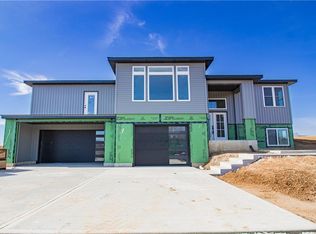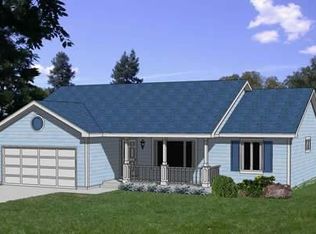Step inside to discover: A 11' increased ceiling living room with a LVP floor covered and ample space for entertaining. 9' ceilings throughout the remainder of the home. A modern kitchen featuring new appliances, granite countertops, and plenty of cabinet storage for all your culinary needs. Three generously sized bedrooms, each with plush carpeting and ample closet space, ensuring everyone has their own retreat. Two full bathrooms, one with a walk-in shower and the other with a convenient shower/tub combo. A dedicated laundry area with washer and dryer connections, making chores a breeze. An attached two-car garage providing shelter for your vehicles and extra storage space. A spacious backyard perfect for barbecues, picnics, and playtime, with a patio for soaking up the sun. All this situated on a 4+ acre lot. Spacious and Serene Ranch House Awaits Your Family. Unwind and thrive in this charming 3-bedroom, 2-bathroom ranch house, offering 1420 sq ft of comfortable living spa...
This property is off market, which means it's not currently listed for sale or rent on Zillow. This may be different from what's available on other websites or public sources.


