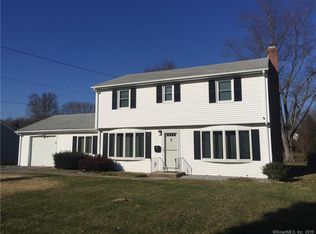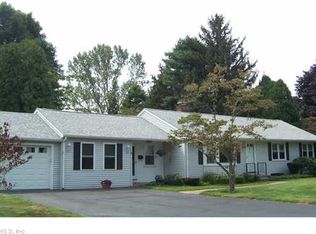Sold for $710,000 on 04/04/25
$710,000
3 West View Circle, Old Saybrook, CT 06475
3beds
1,672sqft
Single Family Residence
Built in 1960
0.75 Acres Lot
$723,200 Zestimate®
$425/sqft
$-- Estimated rent
Home value
$723,200
$658,000 - $796,000
Not available
Zestimate® history
Loading...
Owner options
Explore your selling options
What's special
Welcome to 3 West View Circle in Old Saybrook, a charming 3-bedroom, 1.5-bathroom ranch offering serene estuary and tidal marsh views. Nestled on a quiet cul-de-sac, this well-maintained home features an inviting living room with a cozy fireplace, seamlessly flowing into the dining area and kitchen, all with gleaming hardwood floors. The beautifully updated kitchen boasts quartz countertops, a farmhouse sink, stainless steel KitchenAid appliances, recessed lighting, and ample cabinet space. A spacious family room with vaulted ceilings and a sliding door leads to a deck, perfect for enjoying the picturesque surroundings. The home offers ample-sized bedrooms, with the primary bedroom featuring a private half bath. A dedicated office space provides flexibility for remote work or study. The partially finished lower level offers endless possibilities, whether for additional living space, a home gym, or a playroom. Outside, you'll find a large, level lot, an outdoor shower, and a one-car attached garage. Located just minutes from town, beaches, and parks, this home offers the perfect blend of privacy, convenience, and coastal charm. ***HIGHEST AND BEST BY TUESDAY MAR 11 AT 12P***
Zillow last checked: 8 hours ago
Listing updated: April 04, 2025 at 09:05am
Listed by:
MICHAEL HVIZDO TEAM,
Michael Hvizdo 917-721-1332,
Coldwell Banker Realty 860-633-3661
Bought with:
Kimberly A. Veronesi, RES.0757807
Coldwell Banker Realty
Source: Smart MLS,MLS#: 24074990
Facts & features
Interior
Bedrooms & bathrooms
- Bedrooms: 3
- Bathrooms: 2
- Full bathrooms: 1
- 1/2 bathrooms: 1
Primary bedroom
- Features: Half Bath, Hardwood Floor
- Level: Main
- Area: 164.7 Square Feet
- Dimensions: 12.2 x 13.5
Bedroom
- Features: Wall/Wall Carpet
- Level: Main
- Area: 143.94 Square Feet
- Dimensions: 9.11 x 15.8
Bedroom
- Features: Wall/Wall Carpet
- Level: Main
- Area: 68.31 Square Feet
- Dimensions: 6.9 x 9.9
Dining room
- Features: Hardwood Floor
- Level: Main
- Area: 120.36 Square Feet
- Dimensions: 10.2 x 11.8
Family room
- Features: Vaulted Ceiling(s), Balcony/Deck, Ceiling Fan(s), Sliders
- Level: Main
- Area: 234.3 Square Feet
- Dimensions: 14.2 x 16.5
Family room
- Features: Wall/Wall Carpet
- Level: Lower
- Area: 338.64 Square Feet
- Dimensions: 10.2 x 33.2
Kitchen
- Features: Quartz Counters, Hardwood Floor
- Level: Main
- Area: 131.95 Square Feet
- Dimensions: 9.1 x 14.5
Living room
- Features: Bay/Bow Window, Fireplace, Hardwood Floor
- Level: Main
- Area: 279.38 Square Feet
- Dimensions: 14.11 x 19.8
Office
- Features: Wall/Wall Carpet
- Level: Main
- Area: 215.32 Square Feet
- Dimensions: 10.2 x 21.11
Heating
- Baseboard, Hot Water, Oil
Cooling
- Window Unit(s)
Appliances
- Included: Oven/Range, Microwave, Refrigerator, Dishwasher, Washer, Dryer, Water Heater
- Laundry: Lower Level
Features
- Doors: Storm Door(s)
- Windows: Storm Window(s)
- Basement: Full,Storage Space,Partially Finished
- Attic: Access Via Hatch
- Number of fireplaces: 1
Interior area
- Total structure area: 1,672
- Total interior livable area: 1,672 sqft
- Finished area above ground: 1,672
Property
Parking
- Total spaces: 1
- Parking features: Attached, Garage Door Opener
- Attached garage spaces: 1
Features
- Patio & porch: Deck
- Exterior features: Rain Gutters
Lot
- Size: 0.75 Acres
- Features: Level, Cul-De-Sac, Cleared, In Flood Zone
Details
- Parcel number: 1025587
- Zoning: A
Construction
Type & style
- Home type: SingleFamily
- Architectural style: Ranch
- Property subtype: Single Family Residence
Materials
- Shingle Siding, Cedar
- Foundation: Concrete Perimeter
- Roof: Asphalt
Condition
- New construction: No
- Year built: 1960
Utilities & green energy
- Sewer: Septic Tank
- Water: Public
- Utilities for property: Cable Available
Green energy
- Energy efficient items: Doors, Windows
Community & neighborhood
Location
- Region: Old Saybrook
Price history
| Date | Event | Price |
|---|---|---|
| 4/4/2025 | Sold | $710,000+3%$425/sqft |
Source: | ||
| 3/6/2025 | Listed for sale | $689,000+175.6%$412/sqft |
Source: | ||
| 11/8/2010 | Sold | $250,000$150/sqft |
Source: | ||
Public tax history
Tax history is unavailable.
Neighborhood: 06475
Nearby schools
GreatSchools rating
- 5/10Kathleen E. Goodwin SchoolGrades: PK-4Distance: 0.4 mi
- 7/10Old Saybrook Middle SchoolGrades: 5-8Distance: 0.9 mi
- 8/10Old Saybrook Senior High SchoolGrades: 9-12Distance: 0.6 mi
Schools provided by the listing agent
- Elementary: Kathleen E. Goodwin
- High: Old Saybrook
Source: Smart MLS. This data may not be complete. We recommend contacting the local school district to confirm school assignments for this home.

Get pre-qualified for a loan
At Zillow Home Loans, we can pre-qualify you in as little as 5 minutes with no impact to your credit score.An equal housing lender. NMLS #10287.
Sell for more on Zillow
Get a free Zillow Showcase℠ listing and you could sell for .
$723,200
2% more+ $14,464
With Zillow Showcase(estimated)
$737,664
