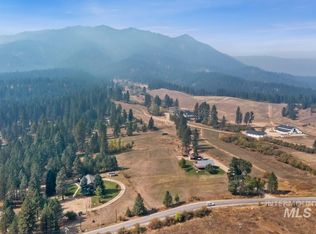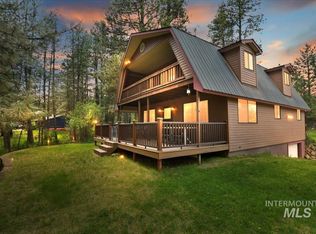Unpublished sold
Price Unknown
3 S Middlefork Rd, Garden Valley, ID 83622
3beds
2baths
2,016sqft
Single Family Residence
Built in 1991
2 Acres Lot
$353,400 Zestimate®
$--/sqft
$2,146 Estimated rent
Home value
$353,400
Estimated sales range
Not available
$2,146/mo
Zestimate® history
Loading...
Owner options
Explore your selling options
What's special
This Stunning Property Offers 2 acres of Land with Unrestricted Use, Making it Perfect for a Variety of Uses. The Log Cabin features 3 bedrooms and 2 bathrooms, Master Bedroom conveniently located on the main level. The Cabin view windows that showcase the Spectacular Views Surrounding the Property. The Cozy Wood Stove provides Heat, while Electric Forced Air Heating is also available for added comfort. A Large 3 bay Shop/Garage provides Ample Storage Space for Vehicles and Outdoor Equipment and Additional Drive Thru 20x36 Shop with Electric Heat. Covered Porches Offer a Great Space for Entertaining Guests. The property also has Commercial Potential, as it is located within Crouch City Limits. 84 PSI Pressurized Irrigation w/ Water Rights. An Additional Septic System has been installed, making it ready for another home or a barndominium to be built on the land. This property has been well maintained and is sure to impress any Potential Buyers. Original Idaho Artist James Castle's property from 1901-1923.
Zillow last checked: 8 hours ago
Listing updated: March 24, 2025 at 01:54pm
Listed by:
Lara Alexander 208-869-4644,
Garden Valley Homes & Land
Bought with:
Lara Alexander
Garden Valley Homes & Land
Source: IMLS,MLS#: 98940198
Facts & features
Interior
Bedrooms & bathrooms
- Bedrooms: 3
- Bathrooms: 2
- Main level bathrooms: 1
- Main level bedrooms: 1
Primary bedroom
- Level: Main
- Area: 192
- Dimensions: 12 x 16
Bedroom 2
- Level: Upper
- Area: 225
- Dimensions: 15 x 15
Bedroom 3
- Level: Upper
- Area: 345
- Dimensions: 15 x 23
Kitchen
- Level: Main
- Area: 144
- Dimensions: 16 x 9
Heating
- Heated, Electric, Forced Air, Wood
Appliances
- Included: Electric Water Heater, Dishwasher, Oven/Range Freestanding, Refrigerator
Features
- Workbench, Bed-Master Main Level, Great Room, Walk-In Closet(s), Breakfast Bar, Pantry, Laminate Counters, Number of Baths Main Level: 1, Number of Baths Upper Level: 1
- Flooring: Concrete, Carpet, Vinyl
- Has basement: No
- Has fireplace: Yes
- Fireplace features: Wood Burning Stove
Interior area
- Total structure area: 2,016
- Total interior livable area: 2,016 sqft
- Finished area above ground: 2,016
- Finished area below ground: 0
Property
Parking
- Total spaces: 7
- Parking features: Detached, RV Access/Parking
- Garage spaces: 5
- Carport spaces: 2
- Covered spaces: 7
- Details: Garage: 20x50
Features
- Levels: Two
- Patio & porch: Covered Patio/Deck
- Has view: Yes
Lot
- Size: 2 Acres
- Features: 1 - 4.99 AC, Garden, Horses, Irrigation Available, Views, Chickens, Manual Sprinkler System, Pressurized Irrigation Sprinkler System
Details
- Additional structures: Shop, Shed(s)
- Parcel number: RPC00040153000a
- Horses can be raised: Yes
Construction
Type & style
- Home type: SingleFamily
- Property subtype: Single Family Residence
Materials
- Insulation, Log
- Roof: Metal
Condition
- Year built: 1991
Utilities & green energy
- Electric: 220 Volts
- Sewer: Septic Tank
- Water: Well
- Utilities for property: Electricity Connected, Cable Connected, Broadband Internet
Community & neighborhood
Location
- Region: Garden Valley
Other
Other facts
- Listing terms: Cash,Conventional,VA Loan
- Ownership: Fee Simple
Price history
Price history is unavailable.
Public tax history
| Year | Property taxes | Tax assessment |
|---|---|---|
| 2024 | $1,891 -6.3% | $657,678 -8.2% |
| 2023 | $2,017 -3.6% | $716,239 +13.4% |
| 2022 | $2,093 +1.5% | $631,593 +107.5% |
Find assessor info on the county website
Neighborhood: 83622
Nearby schools
GreatSchools rating
- 4/10Garden Valley SchoolGrades: PK-12Distance: 2.2 mi
Schools provided by the listing agent
- Elementary: Garden Vly
- Middle: Garden Valley
- High: Garden Valley
- District: Garden Valley School District #71
Source: IMLS. This data may not be complete. We recommend contacting the local school district to confirm school assignments for this home.

