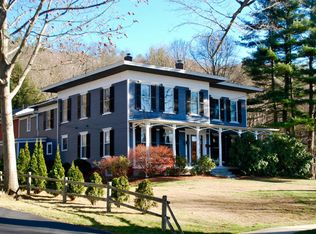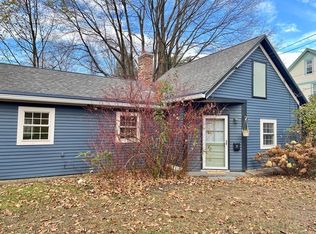A magnificent example of a Gothic Revival Gingerbread House, built in 1868, this is the most admired home in the village of Shelburne Falls. This architectural jewel is situated on approximately 2 acres of privacy with gorgeous landscaping, two gazebos & a picturesque pond where the frogs serenade nightly! Meticulously restored & maintained, offering 5 bedrooms, 2 baths, copper roofing, stunning wood floors and a large country kitchen w/ laundry. Let your entrepreneurial dreams take flight in the 29' x 19' attached studio & office w/ 2 separate entrances. Perfect for a home business! With an impressive pedigree, this home has a history of being the village showplace and has been featured in many publications: This Old House Magazine, HGTV, Antique Homes, Country Living & Yankee Magazine. Keeping a keen eye on efficiency, there are replacement windows, blown in insulation, & high efficiency heating systems. Located near the elementary school, restaurants, library, galleries & shopping
This property is off market, which means it's not currently listed for sale or rent on Zillow. This may be different from what's available on other websites or public sources.


