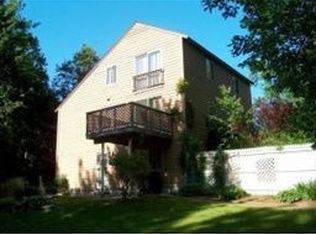Closed
Listed by:
Stephen Schultz,
Broad Sound Real Estate, LLC 978-423-7782
Bought with: 603 Birch Realty, LLC
$555,000
3 South Landing Road, Sandown, NH 03873
3beds
2,250sqft
Single Family Residence
Built in 1993
0.34 Acres Lot
$557,900 Zestimate®
$247/sqft
$3,552 Estimated rent
Home value
$557,900
$530,000 - $586,000
$3,552/mo
Zestimate® history
Loading...
Owner options
Explore your selling options
What's special
Welcome to 3 South Landing Rd, nestled in the quiet Stone Ford Development in up-and-coming Sandown New Hampshire. This home features stunning upgrades and additions throughout the entire property- the only thing left for you to do is move in and enjoy! You will find quartz countertops in the kitchen and bathrooms, and beautiful hardwood flooring and tile throughout most of the home. All exterior of the home has been re-done within the last 4 years (siding, roof and windows), in addition to a lovely landscaped yard including a privacy fence, shaded patio and large deck overlooking the very private backyard! This home is EXCELLENT for hosting and entertaining friends and family. A large addition was built in 2021, which can be used as a living + dining area for all your loved ones to gather. The addition boasts a large space with custom fireplace, cathedral ceiling and skylights which bring a great deal of natural light to the focal point of this beautiful home. The lower level of the home was recently updated to a master suite with walk-in closet and stunning bathroom! Tankless Rinnai water heater (2 years old), Large shed great for storage, generator hookup, Nest thermostats, and Ring security camera system. There are so many wonderful features to this warm and charming home.
Zillow last checked: 8 hours ago
Listing updated: March 17, 2024 at 02:45pm
Listed by:
Stephen Schultz,
Broad Sound Real Estate, LLC 978-423-7782
Bought with:
Ethan Keene
603 Birch Realty, LLC
Source: PrimeMLS,MLS#: 4981790
Facts & features
Interior
Bedrooms & bathrooms
- Bedrooms: 3
- Bathrooms: 3
- Full bathrooms: 2
- 1/2 bathrooms: 1
Heating
- Propane, Gas Heater, Hot Water
Cooling
- Wall Unit(s)
Appliances
- Included: Tankless Water Heater
- Laundry: 1st Floor Laundry
Features
- Cathedral Ceiling(s), Dining Area, Kitchen/Dining
- Flooring: Ceramic Tile, Hardwood
- Windows: Skylight(s), Double Pane Windows, ENERGY STAR Qualified Windows, Low Emissivity Windows
- Basement: Finished,Walk-Out Access
- Attic: Pull Down Stairs
- Has fireplace: Yes
- Fireplace features: Gas
Interior area
- Total structure area: 2,250
- Total interior livable area: 2,250 sqft
- Finished area above ground: 1,650
- Finished area below ground: 600
Property
Parking
- Parking features: Brick/Pavers, Gravel
Features
- Levels: Two
- Stories: 2
- Patio & porch: Patio, Covered Porch
- Exterior features: Deck, Shed
- Fencing: Full
Lot
- Size: 0.34 Acres
- Features: Subdivided
Details
- Parcel number: SDWNM0014B0009L34
- Zoning description: R
Construction
Type & style
- Home type: SingleFamily
- Architectural style: Contemporary,Modern Architecture
- Property subtype: Single Family Residence
Materials
- Wood Frame, Vinyl Siding
- Foundation: Concrete
- Roof: Architectural Shingle
Condition
- New construction: No
- Year built: 1993
Utilities & green energy
- Electric: 200+ Amp Service
- Sewer: Community
- Utilities for property: Cable, Propane
Community & neighborhood
Location
- Region: Sandown
- Subdivision: Stone Ford Development
HOA & financial
Other financial information
- Additional fee information: Fee: $137
Other
Other facts
- Road surface type: Paved
Price history
| Date | Event | Price |
|---|---|---|
| 3/15/2024 | Sold | $555,000+0.9%$247/sqft |
Source: | ||
| 1/17/2024 | Contingent | $550,000$244/sqft |
Source: | ||
| 1/10/2024 | Listed for sale | $550,000+269.1%$244/sqft |
Source: | ||
| 5/15/2015 | Sold | $149,000+7.2%$66/sqft |
Source: Public Record Report a problem | ||
| 3/29/2015 | Listed for sale | $139,000+4.8%$62/sqft |
Source: Keller Williams - Nashua #4409435 Report a problem | ||
Public tax history
| Year | Property taxes | Tax assessment |
|---|---|---|
| 2024 | $6,223 -15.2% | $351,200 |
| 2023 | $7,340 +5.6% | $351,200 +43.4% |
| 2022 | $6,948 +2.6% | $244,900 |
Find assessor info on the county website
Neighborhood: 03873
Nearby schools
GreatSchools rating
- 5/10Sandown North Elementary SchoolGrades: 1-5Distance: 1.1 mi
- 5/10Timberlane Regional Middle SchoolGrades: 6-8Distance: 7.9 mi
- 5/10Timberlane Regional High SchoolGrades: 9-12Distance: 8.1 mi
Get a cash offer in 3 minutes
Find out how much your home could sell for in as little as 3 minutes with a no-obligation cash offer.
Estimated market value$557,900
Get a cash offer in 3 minutes
Find out how much your home could sell for in as little as 3 minutes with a no-obligation cash offer.
Estimated market value
$557,900
