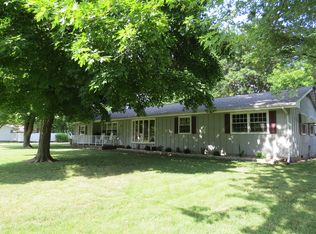Closed
$200,000
3 S Henson Rd, Villa Grove, IL 61956
5beds
1,927sqft
Single Family Residence
Built in 1965
0.36 Acres Lot
$238,100 Zestimate®
$104/sqft
$1,960 Estimated rent
Home value
$238,100
$224,000 - $255,000
$1,960/mo
Zestimate® history
Loading...
Owner options
Explore your selling options
What's special
This house has a great set up for MOTHER IN LAW QUARTERS. It could easily have a small kitchenette, living room 2 bedrooms with a full bath in the back of the house. The front would still offer three bedrooms, master bath, a hall bath and a full basement. You could even have a private entrance if you decided to create two living areas. It's amazing! There are so many options with this 5 bedroom 3 bath ranch is situated on a corner lot directly across from beautiful Henson Park and Tri City Country Club. If you love to golf, this is a quick walk across the street to a 9 hole golf course. 3 of the bedrooms and two of the bathrooms are located in the front of the house and two additional bedrooms and a full bath are located in the back part of the house. Plenty of room for your large family or for entertaining too. The separate dining and enclosed porch are ideal for large gatherings. The main level living room has a fireplace and so does the basement level family room. The basement has a wet bar, a family room, a workshop and ample storage. The yard is fenced in with a nice patio area. You must see this 5 bedroom home.
Zillow last checked: 8 hours ago
Listing updated: April 21, 2023 at 04:50pm
Listing courtesy of:
Cassandra Eversole-Gunter 309-235-7719,
Heartland Real Estate of Central Illinois, Inc
Bought with:
Carol Meinhart, ABR,GRI,SFR
The Real Estate Group,Inc
Source: MRED as distributed by MLS GRID,MLS#: 11689491
Facts & features
Interior
Bedrooms & bathrooms
- Bedrooms: 5
- Bathrooms: 3
- Full bathrooms: 3
Primary bedroom
- Features: Bathroom (Full)
- Level: Main
- Area: 165 Square Feet
- Dimensions: 15X11
Bedroom 2
- Level: Main
- Area: 121 Square Feet
- Dimensions: 11X11
Bedroom 3
- Level: Main
- Area: 132 Square Feet
- Dimensions: 11X12
Bedroom 4
- Level: Main
- Area: 110 Square Feet
- Dimensions: 11X10
Bedroom 5
- Level: Main
- Area: 120 Square Feet
- Dimensions: 12X10
Dining room
- Level: Main
- Area: 182 Square Feet
- Dimensions: 13X14
Eating area
- Level: Main
- Area: 96 Square Feet
- Dimensions: 12X8
Enclosed porch
- Level: Main
- Area: 121 Square Feet
- Dimensions: 11X11
Other
- Level: Basement
- Area: 260 Square Feet
- Dimensions: 13X20
Kitchen
- Features: Kitchen (Breakfast Room)
- Level: Main
- Area: 144 Square Feet
- Dimensions: 12X12
Living room
- Level: Main
- Area: 260 Square Feet
- Dimensions: 20X13
Heating
- Natural Gas
Cooling
- Central Air
Appliances
- Included: Range, Dishwasher, Refrigerator, Disposal, Range Hood
Features
- Basement: Partially Finished,Partial
- Number of fireplaces: 2
- Fireplace features: Living Room, Basement
Interior area
- Total structure area: 2,517
- Total interior livable area: 1,927 sqft
- Finished area below ground: 590
Property
Parking
- Total spaces: 2
- Parking features: On Site, Garage Owned, Attached, Garage
- Attached garage spaces: 2
Accessibility
- Accessibility features: No Disability Access
Features
- Stories: 1
- Exterior features: Fire Pit
Lot
- Size: 0.36 Acres
- Dimensions: 105X120X125X150
Details
- Parcel number: 04031120401200
- Special conditions: None
Construction
Type & style
- Home type: SingleFamily
- Architectural style: Ranch
- Property subtype: Single Family Residence
Materials
- Vinyl Siding, Brick
Condition
- New construction: No
- Year built: 1965
Utilities & green energy
- Sewer: Public Sewer
- Water: Public
Community & neighborhood
Location
- Region: Villa Grove
Other
Other facts
- Listing terms: FHA
- Ownership: Fee Simple
Price history
| Date | Event | Price |
|---|---|---|
| 4/21/2023 | Sold | $200,000-4.8%$104/sqft |
Source: | ||
| 3/23/2023 | Contingent | $210,000$109/sqft |
Source: | ||
| 2/21/2023 | Price change | $210,000-6.7%$109/sqft |
Source: | ||
| 12/18/2022 | Listed for sale | $225,000$117/sqft |
Source: | ||
| 12/17/2022 | Listing removed | -- |
Source: | ||
Public tax history
| Year | Property taxes | Tax assessment |
|---|---|---|
| 2024 | $5,364 +16.4% | $72,020 +7.6% |
| 2023 | $4,610 +37.6% | $66,964 +4.4% |
| 2022 | $3,351 -17.8% | $64,172 +5.9% |
Find assessor info on the county website
Neighborhood: 61956
Nearby schools
GreatSchools rating
- 7/10Villa Grove Elementary SchoolGrades: PK-6Distance: 0.8 mi
- 5/10Villa Grove Jr High SchoolGrades: 7-8Distance: 0.8 mi
- 4/10Villa Grove High SchoolGrades: 9-12Distance: 0.8 mi
Schools provided by the listing agent
- Elementary: Villa Grove Elementary School
- Middle: Villa Grove Junior High School
- High: Villa Grove High School
- District: 302
Source: MRED as distributed by MLS GRID. This data may not be complete. We recommend contacting the local school district to confirm school assignments for this home.

Get pre-qualified for a loan
At Zillow Home Loans, we can pre-qualify you in as little as 5 minutes with no impact to your credit score.An equal housing lender. NMLS #10287.
