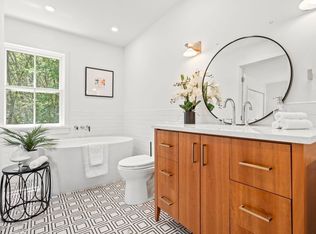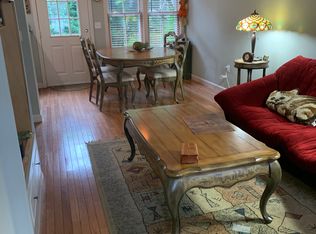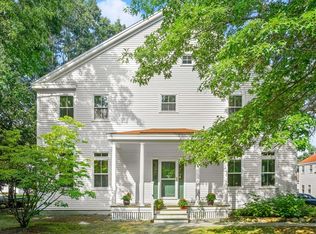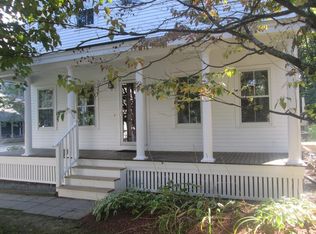Sold for $590,000
$590,000
3 S Commons Rd #A, Lincoln, MA 01773
2beds
1,462sqft
Condominium, Townhouse
Built in 1995
-- sqft lot
$575,700 Zestimate®
$404/sqft
$3,338 Estimated rent
Home value
$575,700
$541,000 - $610,000
$3,338/mo
Zestimate® history
Loading...
Owner options
Explore your selling options
What's special
Move right in to this nicely renovated townhouse at sought-after Battle Road Farm in wonderful Lincoln. The large wrap around porch + patio is your private outdoor oasis. So many upgrades including hardwood floors, granite counters, newer ceiling fans, newer appliances, etc. The semi-open layout is enhanced by the high ceilings, many windows & gas fireplace in living room with nearby half bath. There are two large bedrooms & a large full bath upstairs. Full basement features a spacious finished family room with newer carpet & a large storage/laundry room. This is the closest unit to the community clubhouse and mailroom. Take advantage of all that Battle Road Farm has to offer: a lovely multi-generational community adjacent to the Minuteman National Park with open space and walking/hiking/biking trails, but with quick access to Lexington and Concord centers. Close to routes: 2A, 2, 95/128 or just a short walk to the 76 bus which brings you to the Red Line at Alewife Station!
Zillow last checked: 8 hours ago
Listing updated: October 01, 2024 at 04:29am
Listed by:
The Ridick Revis Group 617-593-3492,
Compass 351-207-1153,
Doug Carson 617-448-1913
Bought with:
Mary-Lou McDonough
Barrett Sotheby's International Realty
Source: MLS PIN,MLS#: 73284640
Facts & features
Interior
Bedrooms & bathrooms
- Bedrooms: 2
- Bathrooms: 2
- Full bathrooms: 1
- 1/2 bathrooms: 1
Primary bedroom
- Features: Ceiling Fan(s), Closet, Flooring - Hardwood
- Level: Second
- Area: 252
- Dimensions: 18 x 14
Bedroom 2
- Features: Ceiling Fan(s), Closet, Flooring - Hardwood
- Level: Second
- Area: 198
- Dimensions: 18 x 11
Primary bathroom
- Features: No
Bathroom 1
- Features: Bathroom - Full, Bathroom - Tiled With Tub & Shower, Flooring - Stone/Ceramic Tile
- Level: Second
- Area: 45
- Dimensions: 9 x 5
Bathroom 2
- Features: Bathroom - Half, Flooring - Stone/Ceramic Tile
- Level: First
- Area: 21
- Dimensions: 7 x 3
Dining room
- Features: Flooring - Hardwood, Open Floorplan
- Level: Main,First
- Area: 84
- Dimensions: 12 x 7
Family room
- Features: Closet, Flooring - Wall to Wall Carpet, Recessed Lighting
- Level: Basement
- Area: 323
- Dimensions: 19 x 17
Kitchen
- Features: Flooring - Stone/Ceramic Tile, Pantry, Countertops - Stone/Granite/Solid, Breakfast Bar / Nook, Open Floorplan, Remodeled, Stainless Steel Appliances, Gas Stove
- Level: Main,First
- Area: 81
- Dimensions: 9 x 9
Living room
- Features: Ceiling Fan(s), Flooring - Hardwood, Open Floorplan
- Level: Main,First
- Area: 374
- Dimensions: 22 x 17
Heating
- Central, Forced Air, Natural Gas, Unit Control
Cooling
- Central Air
Appliances
- Included: Range, Dishwasher, Disposal, Microwave, Refrigerator, Washer, Dryer
- Laundry: In Basement, In Unit, Electric Dryer Hookup, Washer Hookup
Features
- Internet Available - Broadband
- Flooring: Tile, Carpet, Hardwood
- Has basement: Yes
- Number of fireplaces: 1
- Fireplace features: Living Room
- Common walls with other units/homes: End Unit
Interior area
- Total structure area: 1,462
- Total interior livable area: 1,462 sqft
Property
Parking
- Total spaces: 2
- Parking features: Off Street, Common, Guest
- Uncovered spaces: 2
Features
- Patio & porch: Porch, Patio
- Exterior features: Porch, Patio
Details
- Parcel number: 562445
- Zoning: R1
Construction
Type & style
- Home type: Townhouse
- Property subtype: Condominium, Townhouse
Materials
- Frame
- Roof: Shingle
Condition
- Year built: 1995
Utilities & green energy
- Electric: Circuit Breakers
- Sewer: Private Sewer
- Water: Public
- Utilities for property: for Gas Range, for Electric Dryer, Washer Hookup
Green energy
- Energy efficient items: Thermostat
Community & neighborhood
Community
- Community features: Public Transportation, Walk/Jog Trails, Bike Path, Conservation Area, Highway Access, House of Worship, Private School, Public School
Location
- Region: Lincoln
HOA & financial
HOA
- HOA fee: $712 monthly
- Amenities included: Storage, Garden Area, Clubhouse
- Services included: Water, Sewer, Insurance, Maintenance Structure, Road Maintenance, Maintenance Grounds, Snow Removal, Trash, Reserve Funds
Other
Other facts
- Listing terms: Contract
Price history
| Date | Event | Price |
|---|---|---|
| 9/30/2024 | Sold | $590,000+3.7%$404/sqft |
Source: MLS PIN #73284640 Report a problem | ||
| 9/11/2024 | Contingent | $569,000$389/sqft |
Source: MLS PIN #73284640 Report a problem | ||
| 9/4/2024 | Listed for sale | $569,000+18.8%$389/sqft |
Source: MLS PIN #73284640 Report a problem | ||
| 9/17/2020 | Sold | $479,000$328/sqft |
Source: Agent Provided Report a problem | ||
| 8/5/2020 | Pending sale | $479,000$328/sqft |
Source: Compass #72685973 Report a problem | ||
Public tax history
Tax history is unavailable.
Neighborhood: 01773
Nearby schools
GreatSchools rating
- 8/10Lincoln SchoolGrades: PK-8Distance: 2.5 mi
- 9/10Lincoln-Sudbury Regional High SchoolGrades: 9-12Distance: 6.8 mi
Schools provided by the listing agent
- Elementary: Lincoln Campus
- Middle: Lincoln Campus
- High: Lincoln Sudbury
Source: MLS PIN. This data may not be complete. We recommend contacting the local school district to confirm school assignments for this home.
Get a cash offer in 3 minutes
Find out how much your home could sell for in as little as 3 minutes with a no-obligation cash offer.
Estimated market value$575,700
Get a cash offer in 3 minutes
Find out how much your home could sell for in as little as 3 minutes with a no-obligation cash offer.
Estimated market value
$575,700



