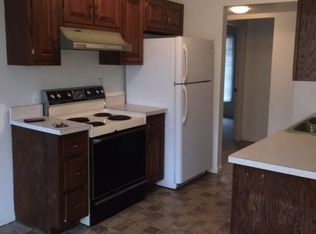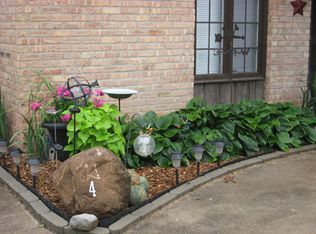Sold for $4,750 on 01/20/23
$4,750
3 Rye Ct, Macomb, IL 61455
3beds
1,298sqft
Townhouse
Built in 1970
5,690 Square Feet Lot
$-- Zestimate®
$4/sqft
$1,194 Estimated rent
Home value
Not available
Estimated sales range
Not available
$1,194/mo
Zestimate® history
Loading...
Owner options
Explore your selling options
What's special
A new old home. Quiet country living close to town all one single level, no steps. Completely remodeled, open floor plan. New vinyl plank flooring throughout. New furnace, new AC unit. New windows, doors, siding, electrical, plumbing, drywall, flooring, insulation. Kitchen has quartz counter tops with bar, new cabinets, tiled back splash, new stainless steel appliances: Glass top electric stove, French door refrigerator, microwave, dishwasher. New washer and dryer. Eat-in kitchen with wine rack cabinet. Pantry. New dining table and chairs stay with the home.
Master bedroom with luxurious en suite. Shower with a four jet waterfall shower unit with handheld sprayer, double vanity with LED mirrors, anti-fog, dimmable, color temperature adjustable. Faucets have color changing lights to indicate water temp. Heated towel bar, separate water closet with its own exhaust fan. A frosted glass barn door separates the bath from the master bedroom.
All three bedrooms have with new ceiling fans. Main bath has large bathtub with shower.
Large, open living space with beams. Dimmable and hue changing recessed lights.
New sliding door leads to your new wooden deck where you can enjoy your morning coffee and listen to the birds singing and watch the deer and other wildlife.
Facts & features
Interior
Bedrooms & bathrooms
- Bedrooms: 3
- Bathrooms: 2
- Full bathrooms: 2
Heating
- Forced air, Electric
Cooling
- Central
Appliances
- Included: Dishwasher, Dryer, Garbage disposal, Microwave, Range / Oven, Refrigerator, Washer
Features
- Flooring: Other, Linoleum / Vinyl
- Basement: None
Interior area
- Total interior livable area: 1,298 sqft
Property
Parking
- Parking features: Garage - Attached
Features
- Exterior features: Wood products, Brick
Lot
- Size: 5,690 sqft
Details
- Parcel number: 0700143000
Construction
Type & style
- Home type: Townhouse
Materials
- Roof: Asphalt
Condition
- Year built: 1970
Community & neighborhood
Location
- Region: Macomb
HOA & financial
HOA
- Has HOA: Yes
- HOA fee: $185 monthly
Price history
| Date | Event | Price |
|---|---|---|
| 11/14/2025 | Listing removed | $125,000$96/sqft |
Source: | ||
| 9/24/2025 | Listed for sale | $125,000$96/sqft |
Source: | ||
| 9/5/2025 | Contingent | $125,000$96/sqft |
Source: | ||
| 8/29/2025 | Listed for sale | $125,000$96/sqft |
Source: | ||
| 7/1/2025 | Pending sale | $125,000$96/sqft |
Source: | ||
Public tax history
| Year | Property taxes | Tax assessment |
|---|---|---|
| 2024 | $404 -4.4% | $4,256 +3.4% |
| 2023 | $423 -69.7% | $4,115 -70.8% |
| 2022 | $1,394 +5.2% | $14,087 +2% |
Find assessor info on the county website
Neighborhood: 61455
Nearby schools
GreatSchools rating
- 4/10Edison Elementary SchoolGrades: 4-6Distance: 4.2 mi
- 4/10Macomb Junior High SchoolGrades: 7-8Distance: 3.6 mi
- 5/10Macomb Senior High SchoolGrades: 9-12Distance: 3.6 mi

