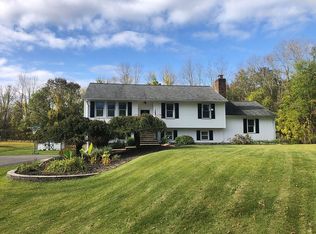Welcome Home! Come and see this Large expanded Ranch with over 2200 Sq FT of living space on over 2 Acres of property. 4 Bedrooms with the master featuring separate private bath.The In-ground pool and large flat Yard in front, back and sides makes this great for entertaining The sale also includes is the attached Lot, 1 Rydell Road. The total acreage of 2.3 includes both. Current Tax records show attached lot value of $4200 and yearly Tax amount of $122. Home also features Two, Two Car attached garages w/ one being used as a home gym. If all this living space isn't enough there is a large partially finished basement that you can make your own. Buyer responsible for all certifications and town inspections, property being sold AS-IS, no exceptions.
This property is off market, which means it's not currently listed for sale or rent on Zillow. This may be different from what's available on other websites or public sources.
