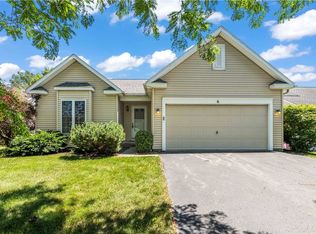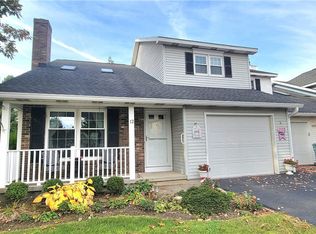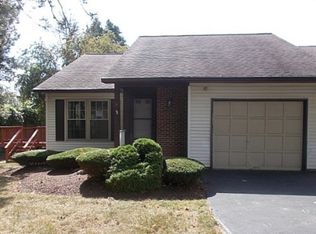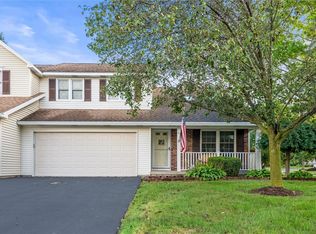Closed
$390,000
3 Ryans Run, Rochester, NY 14624
4beds
2,226sqft
Single Family Residence
Built in 1986
0.57 Acres Lot
$392,700 Zestimate®
$175/sqft
$3,099 Estimated rent
Maximize your home sale
Get more eyes on your listing so you can sell faster and for more.
Home value
$392,700
$373,000 - $416,000
$3,099/mo
Zestimate® history
Loading...
Owner options
Explore your selling options
What's special
4 Bedrooms, 2 1/2 Baths, and SPENCERPORT SCHOOLS!!! Need we say more? This beautiful Colonial has had only 1 proud owner. Many updates have taken place in the last few years. These include all new siding and gutters, new central air, new windows and hard wood flooring, and a HUGE eat in kitchen perfect for entertaining. Upstairs, the primary bedroom has an updated on-suite bath and large walk in closet. Downstairs in the finished basement you can have a home theater, man cave, or a rec room for the kids. Outside, the over-sized deck and private back yard are perfect for summer BBQs (over a 1/2 acre)!!! This is your chance...don't miss out! Open House Saturday, 6/22 from 11a-1p. Delayed negotiations will be Tuesday, 6/25 @5pm.
Zillow last checked: 8 hours ago
Listing updated: August 05, 2024 at 10:16am
Listed by:
Brian Cignarale 585-250-6673,
BHHS Zambito Realtors,
Sichel Cignarale 585-615-6528,
BHHS Zambito Realtors
Bought with:
Brian Cignarale, 10401347282
BHHS Zambito Realtors
Source: NYSAMLSs,MLS#: R1545622 Originating MLS: Rochester
Originating MLS: Rochester
Facts & features
Interior
Bedrooms & bathrooms
- Bedrooms: 4
- Bathrooms: 3
- Full bathrooms: 2
- 1/2 bathrooms: 1
- Main level bathrooms: 1
Heating
- Gas, Forced Air
Cooling
- Central Air
Appliances
- Included: Dryer, Dishwasher, Exhaust Fan, Electric Oven, Electric Range, Disposal, Microwave, Refrigerator, Range Hood, Tankless Water Heater, Washer
- Laundry: Main Level
Features
- Ceiling Fan(s), Separate/Formal Dining Room, Entrance Foyer, Eat-in Kitchen, Separate/Formal Living Room, Granite Counters, Kitchen Island, Pantry, Sliding Glass Door(s), Storage, Window Treatments, Bath in Primary Bedroom, Programmable Thermostat
- Flooring: Carpet, Ceramic Tile, Hardwood, Varies
- Doors: Sliding Doors
- Windows: Drapes, Thermal Windows
- Basement: Full,Finished,Sump Pump
- Has fireplace: No
Interior area
- Total structure area: 2,226
- Total interior livable area: 2,226 sqft
Property
Parking
- Total spaces: 2
- Parking features: Attached, Garage, Driveway, Garage Door Opener
- Attached garage spaces: 2
Features
- Levels: Two
- Stories: 2
- Patio & porch: Deck, Open, Porch
- Exterior features: Blacktop Driveway, Deck, Private Yard, See Remarks
Lot
- Size: 0.57 Acres
- Dimensions: 71 x 306
- Features: Residential Lot
Details
- Parcel number: 2638891170400004059000
- Special conditions: Estate
Construction
Type & style
- Home type: SingleFamily
- Architectural style: Colonial
- Property subtype: Single Family Residence
Materials
- Aluminum Siding, Steel Siding, Vinyl Siding, Copper Plumbing, PEX Plumbing
- Foundation: Block
- Roof: Asphalt,Shingle
Condition
- Resale
- Year built: 1986
Utilities & green energy
- Electric: Circuit Breakers
- Sewer: Connected
- Water: Connected, Public
- Utilities for property: Cable Available, High Speed Internet Available, Sewer Connected, Water Connected
Community & neighborhood
Location
- Region: Rochester
- Subdivision: Valley Brook Sec 02
Other
Other facts
- Listing terms: Cash,Conventional,FHA,VA Loan
Price history
| Date | Event | Price |
|---|---|---|
| 7/30/2024 | Sold | $390,000+18.2%$175/sqft |
Source: | ||
| 6/26/2024 | Pending sale | $330,000$148/sqft |
Source: | ||
| 6/18/2024 | Listed for sale | $330,000$148/sqft |
Source: | ||
Public tax history
| Year | Property taxes | Tax assessment |
|---|---|---|
| 2024 | -- | $342,700 +72.6% |
| 2023 | -- | $198,600 |
| 2022 | -- | $198,600 |
Find assessor info on the county website
Neighborhood: 14624
Nearby schools
GreatSchools rating
- 8/10Florence Brasser SchoolGrades: K-5Distance: 0.3 mi
- 5/10Gates Chili Middle SchoolGrades: 6-8Distance: 2.6 mi
- 4/10Gates Chili High SchoolGrades: 9-12Distance: 2.7 mi
Schools provided by the listing agent
- District: Spencerport
Source: NYSAMLSs. This data may not be complete. We recommend contacting the local school district to confirm school assignments for this home.



