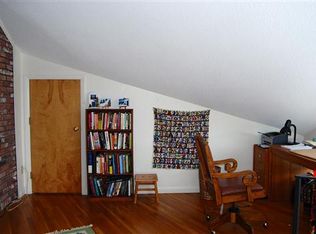Closed
Listed by:
Amy Turner,
Compass New England, LLC 603-319-4660,
Crystal Ducharme,
Compass New England, LLC
Bought with: Red Post Realty
$605,000
3 Ryan Way, Durham, NH 03824
4beds
2,766sqft
Single Family Residence
Built in 1972
0.94 Acres Lot
$654,600 Zestimate®
$219/sqft
$4,116 Estimated rent
Home value
$654,600
$596,000 - $727,000
$4,116/mo
Zestimate® history
Loading...
Owner options
Explore your selling options
What's special
Welcome to 3 Ryan Way, a contemporary home nestled in the sought-after Foss Farm neighborhood and close to UNH and downtown Durham. This stunning residence offers a spacious 2766 square feet of living space, featuring 4 bedrooms and 2.5 bathrooms, making it the perfect blend of comfort and style. The unique design offers multiple levels and a flexible floor plan that effortlessly combines a modern layout with functionality. The main level boasts a well-appointed kitchen with an eat-in area that opens to a covered deck, and a fireplace living room that opens to a large screened in porch and deck allowing a great extension of living space in the warmer months. Second floor is home to three bedrooms, a full bath, laundry and reading nooks with built- in cabinets. The loft area provides lots of extra storage, as well as two office spaces. Looking for even more space? The lower level offers a ¾ bath, and a walk out bonus room with fireplace. Situated on a generous .94 acres, this home offers a tranquil setting, creating a serene escape from the hustle and bustle of everyday life. Plus, the proximity to trails and downtown amenities means you can easily explore the outdoors and still be close to the vibrant downtown area. Extra features include Central A/C, woodstove, storage space, fenced in yard, and 1 car garage.
Zillow last checked: 8 hours ago
Listing updated: April 26, 2024 at 07:54am
Listed by:
Amy Turner,
Compass New England, LLC 603-319-4660,
Crystal Ducharme,
Compass New England, LLC
Bought with:
Jennifer Wickett
Red Post Realty
Source: PrimeMLS,MLS#: 4989310
Facts & features
Interior
Bedrooms & bathrooms
- Bedrooms: 4
- Bathrooms: 3
- Full bathrooms: 1
- 3/4 bathrooms: 1
- 1/2 bathrooms: 1
Heating
- Oil, Forced Air, Mini Split
Cooling
- Central Air
Appliances
- Included: Electric Cooktop, Dishwasher, Dryer, Microwave, Wall Oven, Refrigerator, Washer
- Laundry: 2nd Floor Laundry
Features
- Dining Area, Kitchen/Dining, Natural Light, Natural Woodwork
- Flooring: Brick, Carpet, Ceramic Tile, Hardwood
- Basement: Concrete,Daylight,Partially Finished,Interior Stairs,Storage Space,Walkout,Walk-Out Access
- Number of fireplaces: 2
- Fireplace features: Fireplace Screens/Equip, 2 Fireplaces
Interior area
- Total structure area: 3,097
- Total interior livable area: 2,766 sqft
- Finished area above ground: 2,332
- Finished area below ground: 434
Property
Parking
- Total spaces: 1
- Parking features: Crushed Stone, Direct Entry, Driveway, Garage, Parking Spaces 3 - 5
- Garage spaces: 1
- Has uncovered spaces: Yes
Features
- Levels: 3
- Stories: 3
- Patio & porch: Porch, Covered Porch, Screened Porch
- Exterior features: Deck, Garden
- Fencing: Full
Lot
- Size: 0.94 Acres
- Features: Subdivided, Trail/Near Trail, Wooded, Near Paths, Near Shopping, Neighborhood, Rural, Near Public Transit
Details
- Parcel number: DRHMM6B2L8
- Zoning description: RB
- Other equipment: Portable Generator
Construction
Type & style
- Home type: SingleFamily
- Architectural style: Contemporary
- Property subtype: Single Family Residence
Materials
- Wood Frame, Wood Exterior
- Foundation: Poured Concrete
- Roof: Asphalt Shingle
Condition
- New construction: No
- Year built: 1972
Utilities & green energy
- Electric: Circuit Breakers
- Sewer: Private Sewer
- Utilities for property: Cable Available
Community & neighborhood
Location
- Region: Durham
- Subdivision: Foss Farm
Price history
| Date | Event | Price |
|---|---|---|
| 4/26/2024 | Sold | $605,000+0.9%$219/sqft |
Source: | ||
| 3/27/2024 | Listed for sale | $599,900+87.5%$217/sqft |
Source: | ||
| 1/23/2018 | Sold | $320,000-1.5%$116/sqft |
Source: | ||
| 11/13/2017 | Pending sale | $325,000$117/sqft |
Source: The Gove Group Real Estate, LLC #4643461 | ||
| 11/1/2017 | Price change | $325,000-7.1%$117/sqft |
Source: The Gove Group Real Estate, LLC #4643461 | ||
Public tax history
| Year | Property taxes | Tax assessment |
|---|---|---|
| 2024 | $9,420 | $339,700 |
| 2023 | $9,420 | $339,700 |
| 2022 | $9,420 | $339,700 |
Find assessor info on the county website
Neighborhood: 03824
Nearby schools
GreatSchools rating
- 8/10Oyster River Middle SchoolGrades: 5-8Distance: 1.1 mi
- 10/10Oyster River High SchoolGrades: 9-12Distance: 1.4 mi
- 7/10Moharimet SchoolGrades: K-4Distance: 2.8 mi
Schools provided by the listing agent
- Elementary: Moharimet School
- Middle: Oyster River Middle School
- High: Oyster River High School
- District: Oyster River Cooperative
Source: PrimeMLS. This data may not be complete. We recommend contacting the local school district to confirm school assignments for this home.

Get pre-qualified for a loan
At Zillow Home Loans, we can pre-qualify you in as little as 5 minutes with no impact to your credit score.An equal housing lender. NMLS #10287.
Sell for more on Zillow
Get a free Zillow Showcase℠ listing and you could sell for .
$654,600
2% more+ $13,092
With Zillow Showcase(estimated)
$667,692