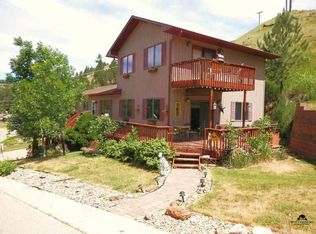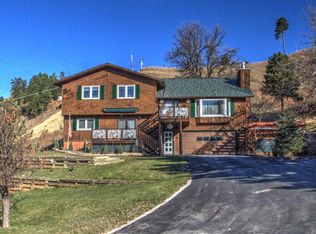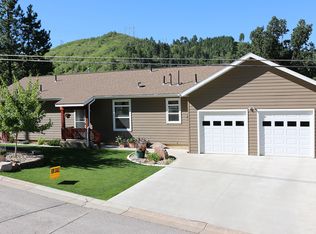Sold for $513,500 on 02/15/23
$513,500
3 Ryan Rd, Deadwood, SD 57732
4beds
2,380sqft
Site Built
Built in 2008
0.76 Acres Lot
$568,200 Zestimate®
$216/sqft
$2,640 Estimated rent
Home value
$568,200
$540,000 - $597,000
$2,640/mo
Zestimate® history
Loading...
Owner options
Explore your selling options
What's special
For more information, please contact listing agents Heath Gran 605-209-2052 or Scot Munro 605-641-6482 with Great Peaks Realty. This beautiful 4 bedroom home is located overlooking Deadwood Gulch, with Whitewood Creek flowing below, all situated on a gorgeous spacious .76 acre lot boasting mature trees! The open concept main level features hardwood floors, stainless steel appliances, kitchen center island and master ensuite with walk-in tiled shower, soaker jet tub and double sink vanity! Main level walks out onto a beautiful wrap around deck with incredible views! Basement offers a large family room, two spacious bedrooms, full bathroom with a tile shower and a nice laundry room featuring countertop work space, storage and wash sink. Home offers on-demand water heater, bathroom in-floor heat and electric cove heat in garage. This home has so many perks inside and out - from the perched high privacy, a premier location with a forested feel and an abundance of off-street parking! Close to Mickelson Trail. You won't want to miss your chance to see this rare find!
Zillow last checked: 8 hours ago
Listing updated: February 23, 2023 at 11:01am
Listed by:
Heath Gran,
Great Peaks Realty,
Scot Munro,
Great Peaks Realty
Bought with:
Arlyn J Dyce
Keller Williams Realty Black Hills RC
Source: Mount Rushmore Area AOR,MLS#: 74887
Facts & features
Interior
Bedrooms & bathrooms
- Bedrooms: 4
- Bathrooms: 3
- Full bathrooms: 3
- Main level bathrooms: 2
- Main level bedrooms: 2
Primary bedroom
- Description: jet tub & walk-in shower
- Level: Main
- Area: 192
- Dimensions: 12 x 16
Bedroom 2
- Description: views!
- Level: Main
- Area: 120
- Dimensions: 10 x 12
Bedroom 3
- Level: Basement
- Area: 140
- Dimensions: 10 x 14
Bedroom 4
- Level: Basement
- Area: 182
- Dimensions: 13 x 14
Dining room
- Level: Main
- Area: 135
- Dimensions: 9 x 15
Family room
- Description: walkout
Kitchen
- Description: open concept
- Level: Main
- Dimensions: 11 x 16
Living room
- Description: walkout to deck
- Level: Main
- Area: 228
- Dimensions: 12 x 19
Heating
- Forced Air, Heat Pump
Cooling
- Refrig. C/Air
Appliances
- Included: Dishwasher, Refrigerator, Electric Range Oven, Microwave, Washer, Dryer, Water Softener Owned
- Laundry: In Basement
Features
- Ceiling Fan(s)
- Flooring: Carpet, Wood, Tile
- Windows: Window Coverings
- Basement: Full,Walk-Out Access,Finished
- Has fireplace: No
Interior area
- Total structure area: 2,380
- Total interior livable area: 2,380 sqft
Property
Parking
- Total spaces: 2
- Parking features: Two Car, Attached
- Attached garage spaces: 2
Features
- Patio & porch: Porch Covered, Open Patio, Open Deck
- Spa features: Bath
- Fencing: Wood
- Waterfront features: Creek Side
Lot
- Size: 0.76 Acres
- Features: Views, Lawn, Rock, Trees
Details
- Parcel number: 302100020001000
Construction
Type & style
- Home type: SingleFamily
- Architectural style: Ranch
- Property subtype: Site Built
Materials
- Frame
- Roof: Composition
Condition
- Year built: 2008
Community & neighborhood
Security
- Security features: Smoke Detector(s)
Location
- Region: Deadwood
- Subdivision: Deadwood Gulch Addition II
Other
Other facts
- Listing terms: Cash,New Loan
- Road surface type: Paved
Price history
| Date | Event | Price |
|---|---|---|
| 2/15/2023 | Sold | $513,500-2.2%$216/sqft |
Source: | ||
| 1/28/2023 | Contingent | $525,000$221/sqft |
Source: | ||
| 1/23/2023 | Listed for sale | $525,000+66.7%$221/sqft |
Source: | ||
| 11/15/2019 | Sold | $315,000-4.5%$132/sqft |
Source: | ||
| 10/17/2019 | Pending sale | $329,900$139/sqft |
Source: Great Peaks Realty #62699 Report a problem | ||
Public tax history
| Year | Property taxes | Tax assessment |
|---|---|---|
| 2025 | $5,736 -14.1% | $482,500 -0.1% |
| 2024 | $6,680 +14% | $482,880 +17.9% |
| 2023 | $5,861 +7.9% | $409,570 +24.3% |
Find assessor info on the county website
Neighborhood: 57732
Nearby schools
GreatSchools rating
- 4/10Lead-Deadwood Elementary - 03Grades: K-5Distance: 0.7 mi
- 7/10Lead-Deadwood Middle School - 02Grades: 6-8Distance: 2.5 mi
- 4/10Lead-Deadwood High School - 01Grades: 9-12Distance: 2.6 mi

Get pre-qualified for a loan
At Zillow Home Loans, we can pre-qualify you in as little as 5 minutes with no impact to your credit score.An equal housing lender. NMLS #10287.


