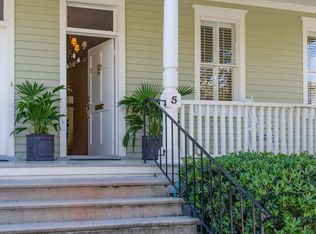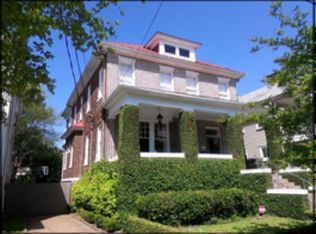This home is Priced to sell!! This Complete modernization of an over 105 year old home that still maintains the rich history that this prestigious South of Broad address demands. The extensive top to bottom, luxurious, 2 year renovation has just been completed and offers nearly 5000 sq ft of spacious living, all viable original materials were used including the beautiful, original Brazilian Hardwood flooring! Relax on the upper and lower porches while waiving at the hors-drawn carriage rides passing by or walk 3 blocks to the tip of the Downtown Charleston Peninsula to feel the fresh breeze off of the Battery Waterway... This home offers a Grande Entry Hall featuring an elegant powder room, a gorgeous formal Living and Dining room perfect for gatherings and entertaining. Also available on the first floor is a rich, secluded Office/Study complete with a fireplace. Peace and serenity await reading your favorite book in your own private library complete with sliding ladders. The full bath downstairs include an antique cast iron, claw footed tub, basket weave marble flooring and vessel bowl with polished brass gooseneck faucet. In the back of the home is a custom award winning, Executive Kitchen with HUGE prep island boasting marble countertops, mosaic marble backsplash and high-end chef grade appliances. Kitchen is wide open to spacious Family Room, Sunroom and eat in Breakfast Area with windows surrounding back of home for amazing light and views of a new deck great for entertaining and a yard perfect for kids to frolic and play! Upstairs features a large Mezzanine leading to a large Master Suite complete with a sitting area, changing room, huge, spacious closet with massive amounts of storage and huge Maitland Smith, Marble top Island. The closet leads into a Master Bath that can compete with the finest spas. Guest room across from the Master Suite includes it's own fireplace and upper balcony complete with a relaxing swinging bed that feels like you are floating among the trees! Just down the hall is a second guest room followed by another full bath and finally to the Guest Suite at the end of the hall which is the size of most Masters complete with a full private bath with marble flooring. Very large laundry room with plenty of storage and second refrigerator rests at the back of the second story with servants staircase leading to either the walk in attic or back down to the kitchen/living area. Outside features off-street parking on paved driveway and patio. Private, fenced back yard with huge storage areas under the back deck and house. This house is a must see! Current as of 2013-02-13.
This property is off market, which means it's not currently listed for sale or rent on Zillow. This may be different from what's available on other websites or public sources.

