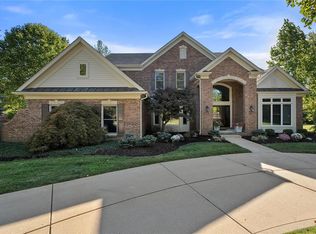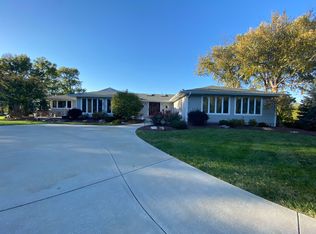Closed
Listing Provided by:
Megan Rowe 314-378-4077,
Compass Realty Group
Bought with: Dielmann Sotheby's International Realty
Price Unknown
3 Rutherford Ln, Saint Louis, MO 63131
3beds
4,406sqft
Single Family Residence
Built in 1952
1.35 Acres Lot
$2,186,700 Zestimate®
$--/sqft
$6,617 Estimated rent
Home value
$2,186,700
$2.01M - $2.36M
$6,617/mo
Zestimate® history
Loading...
Owner options
Explore your selling options
What's special
Welcome to #3 Rutherford Lane, a distinctive Mid-Century gem on 1.35 acres and private cul-de-sac in prestigious Town & Country. Newer custom windows saturate over 4,400sq ft. with natural light. Modern yet comfortable, not a detail was overlooked. Classic Mid-Century high ceilings, wood beams and floors. Wide open Living, Hearth, and Dining Rooms boast double wood-burning fireplaces. For the entertainer, a newer gourmet kitchen with top-tier appliances, custom cabinetry, and sprawling island. The primary suite and bath are their own retreat. Two additional bedrooms with ensuite baths & custom closets, and a perfectly appointed office space. Outside, a private oasis awaits w/pristine pool, hot tub, tree house & lush gardens, backing to T&C town square park. A spacious mudroom w/extra storage and sink, finished Lower level w/high ceilings, a full bath & 2 king-sized Murphy beds for guests, and finally, a long driveway & 4-car gar w/ custom storage complete this Mid-Century experience!
Zillow last checked: 8 hours ago
Listing updated: April 28, 2025 at 06:29pm
Listing Provided by:
Megan Rowe 314-378-4077,
Compass Realty Group
Bought with:
Suzie Wells, 1999127202
Dielmann Sotheby's International Realty
Source: MARIS,MLS#: 25007609 Originating MLS: St. Louis Association of REALTORS
Originating MLS: St. Louis Association of REALTORS
Facts & features
Interior
Bedrooms & bathrooms
- Bedrooms: 3
- Bathrooms: 5
- Full bathrooms: 4
- 1/2 bathrooms: 1
- Main level bathrooms: 4
- Main level bedrooms: 3
Primary bedroom
- Features: Floor Covering: Luxury Vinyl Plank, Wall Covering: Some
- Level: Main
- Area: 225
- Dimensions: 15x15
Bedroom
- Features: Floor Covering: Carpeting, Wall Covering: Some
- Level: Main
- Area: 210
- Dimensions: 15x14
Bedroom
- Features: Floor Covering: Other, Wall Covering: None
- Level: Main
- Area: 210
- Dimensions: 15x14
Primary bathroom
- Features: Floor Covering: Other, Wall Covering: Some
- Level: Main
- Area: 121
- Dimensions: 11x11
Dining room
- Features: Floor Covering: Luxury Vinyl Plank, Wall Covering: Some
- Level: Main
- Area: 462
- Dimensions: 22x21
Hearth room
- Features: Floor Covering: Luxury Vinyl Plank, Wall Covering: None
- Level: Main
- Area: 325
- Dimensions: 25x13
Kitchen
- Features: Floor Covering: Luxury Vinyl Plank, Wall Covering: Some
- Level: Main
- Area: 180
- Dimensions: 18x10
Laundry
- Features: Floor Covering: Luxury Vinyl Plank, Wall Covering: None
- Level: Main
- Area: 98
- Dimensions: 14x7
Living room
- Features: Floor Covering: Luxury Vinyl Plank, Wall Covering: Some
- Level: Main
- Area: 400
- Dimensions: 25x16
Office
- Features: Floor Covering: Luxury Vinyl Plank, Wall Covering: Some
- Level: Main
- Area: 120
- Dimensions: 12x10
Sitting room
- Features: Floor Covering: Luxury Vinyl Plank, Wall Covering: None
- Level: Main
- Area: 378
- Dimensions: 21x18
Heating
- Geothermal, Other
Cooling
- Geothermal
Appliances
- Included: Dishwasher, Disposal, Electric Cooktop, Microwave, Refrigerator, Stainless Steel Appliance(s), Oven, Electric Water Heater
- Laundry: Main Level
Features
- Separate Dining, Open Floorplan, Walk-In Closet(s), Butler Pantry, Kitchen Island, Custom Cabinetry, Granite Counters, Pantry, Tub, Entrance Foyer
- Flooring: Carpet
- Doors: French Doors
- Windows: Window Treatments, Insulated Windows
- Basement: Sleeping Area
- Number of fireplaces: 2
- Fireplace features: Wood Burning, Family Room, Kitchen
Interior area
- Total structure area: 4,406
- Total interior livable area: 4,406 sqft
- Finished area above ground: 3,582
- Finished area below ground: 824
Property
Parking
- Total spaces: 4
- Parking features: RV Access/Parking, Attached, Garage, Garage Door Opener, Oversized, Storage, Workshop in Garage
- Attached garage spaces: 4
Features
- Levels: One
- Patio & porch: Patio
- Has private pool: Yes
- Pool features: Private, In Ground
Lot
- Size: 1.35 Acres
- Dimensions: 72/310 x 256/361
- Features: Adjoins Wooded Area, Cul-De-Sac, Level
Details
- Parcel number: 20P230037
- Special conditions: Standard
Construction
Type & style
- Home type: SingleFamily
- Architectural style: Ranch
- Property subtype: Single Family Residence
Condition
- Year built: 1952
Utilities & green energy
- Sewer: Public Sewer
- Water: Public
Community & neighborhood
Location
- Region: Saint Louis
- Subdivision: Rutherford Lane
Other
Other facts
- Listing terms: Cash,Conventional
- Ownership: Private
Price history
| Date | Event | Price |
|---|---|---|
| 3/21/2025 | Sold | -- |
Source: | ||
| 2/26/2025 | Pending sale | $1,749,000$397/sqft |
Source: | ||
| 2/25/2025 | Listed for sale | $1,749,000$397/sqft |
Source: | ||
| 4/21/2022 | Sold | -- |
Source: | ||
| 12/20/2012 | Sold | -- |
Source: Public Record Report a problem | ||
Public tax history
| Year | Property taxes | Tax assessment |
|---|---|---|
| 2024 | $10,131 +5.7% | $174,150 |
| 2023 | $9,588 +5.8% | $174,150 +16.4% |
| 2022 | $9,065 +0.8% | $149,630 |
Find assessor info on the county website
Neighborhood: 63131
Nearby schools
GreatSchools rating
- 6/10Mason Ridge Elementary SchoolGrades: K-5Distance: 0.8 mi
- 9/10Parkway West Middle SchoolGrades: 6-8Distance: 3.6 mi
- 10/10Parkway West High SchoolGrades: 9-12Distance: 3 mi
Schools provided by the listing agent
- Elementary: Mason Ridge Elem.
- Middle: West Middle
- High: Parkway West High
Source: MARIS. This data may not be complete. We recommend contacting the local school district to confirm school assignments for this home.
Get a cash offer in 3 minutes
Find out how much your home could sell for in as little as 3 minutes with a no-obligation cash offer.
Estimated market value
$2,186,700

