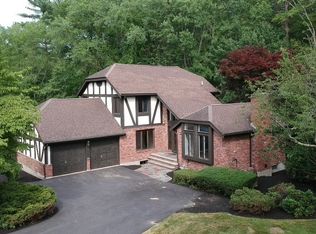ENCOURAGE YOUR BUYERS TO COME TO OUR OPEN HOUSE THIS SUNDAY FROM 11:30-1! KICK OUT CLAUSE IN PLACE BUT IT'S NOT OVER TILL IT'S OVER!! JUST OVER THE LYNNFIELD LINE sits this very special 4 bedroom Colonial on LARGE LEVEL LOT & CUL-DE-SAC Street. THE RESORT LIKE BACK YARD boasts an in-ground pool & LOADS OF PRIVACY. This home has the PERFECT SET UP FOR ENTERTAINING with a sun drenched OPEN LIVING & DINING ROOM area.Gleaming hard wood floors run thought most of the first floor, including the EAT IN KITCHEN which hosts lots of cabinet, recessed lighting, granite counters & sliders that spill out to the OVERSIZED COMPOSITE DECK. The kitchen opens to a spacious FAMILY ROOM with carpet, gas FP & sliders to the deck. A laundry & 1/2 bath complete the first floor. Upstairs there are 4 BRs including a MASTER WITH RECENTLY UPDATED TILE BATH. The owners have invested in new windows, new driveway, Hardie Plank siding, furnace & central air over the last 10 yrs.
This property is off market, which means it's not currently listed for sale or rent on Zillow. This may be different from what's available on other websites or public sources.
