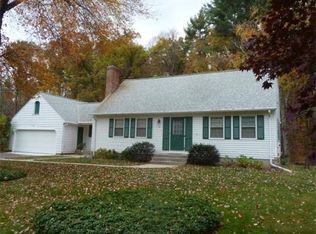Room to grow! Fresh and warm interior with lots of Curb Appeal located on a dead end street close to the center of town. Not only do you get a first floor laundry, you'll also appreciate the layout with its 4 bedrooms and a full bath upstairs and a 5th bedroom and full bath on the 1st floor in the private addition off the rear of the home. The addition has lots of living space and a separate exterior entrance and can be accessed inside as well. This space can easily become an in-law suite (no stairs required), master quarters, home business, play area, or additional gathering space for teens where they can enjoy their privacy and you can enjoy your piece of mind. The dining /kitchen/family combo makes it a great place for friends and family to casually enjoy meals or a glass of wine and good conversation around the large kitchen island. The large formal living room has lots of natural light and wood floors with a fireplace as a focal point.
This property is off market, which means it's not currently listed for sale or rent on Zillow. This may be different from what's available on other websites or public sources.
