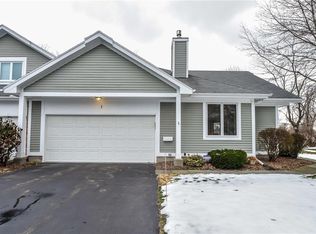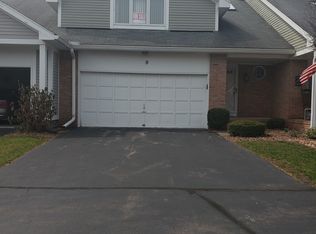* Contemporary Townhome * Private Setting Backs to Creek and Trees * Bright Open Floor Plan * 7 Skylights * Cathedral Ceilings * Both Bedrooms with Vaulted Ceiling * Dec 2021 New Furnace, New Central Air, New Hot Water Tank * 2 Story Foyer * Great Room with Gas Fireplace, 2 Skylights, Cathedral Ceilings * Eat-in Kitchen with Dinette Area Plus Breakfast Bar * Formal Dining Room with 3 Skylights * New Thermopane Windows and Sliding Glass Patio Doors * Whole House Generator * 500+ Additional Square Feet in Finished Basement Recreation/Office Area with Built-in Desk, Second Kitchen Cabinets and Counter tops, 3 Storage Closets with Built-in Shelves * Private Deck Overlooks Creek and Trees *
This property is off market, which means it's not currently listed for sale or rent on Zillow. This may be different from what's available on other websites or public sources.

