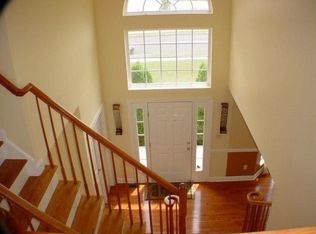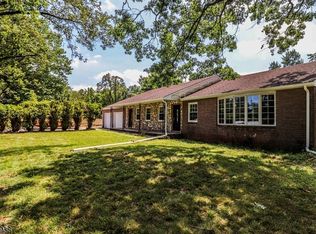Magnificent 4 bedroom, 3.5 bath Glen Eyre Toulouse home with a side three car garage on almost an acre! Convenient to train station, shopping, library, and schools. Fantastic open layout designed for family fun and incredible entertainment. This home gives new meaning to the term "move-in ready"! Enter the open 2 story foyer through a new custom door with glass sidelights and transom with cherry hardwood floors and view the grand hardwood staircase with a beautiful runner and cat walk above. To your right enjoy the formal living room, to the left is the large formal dining room with crown molding. Behind these rooms you'll find the additional stairway access, powder room, office/study with double doors, 2 story family room with an expansive wall of windows overlooking a meticulously landscaped backyard. The family room boasts a gas fireplace with marble surround. To the left is a large eat-in kitchen with granite countertops, 42" cabinets, glass tile backsplash, large center island, pantry, and updated stainless steel appliances. The kitchen opens into a vaulted ceiling sunroom overlooking the large two level patio. The upstairs boasts a massive master suite with vaulted ceiling, sitting room, huge walk-in closet, and large master bath with custom his and her vanities, large soaking tub, separate shower, and private commode. Large princess suite offers a private full bath and 2 closets. On the other side of the catwalk overlooking the downstairs is the view of the large backyard, are 2 additional bedrooms joined by a Jack and Jill full bath with separate dressing area with double sinks. Recessed lighting, crown molding, custom window treatments, custom fans and lighting throughout home. The landscaped exterior has a large 2 level paver patio and walkway. The large backyard is enclosed with a Jerith aluminium fence and includes a large shed for extra storage. In ground sprinkler system throughout property. New front and rear entry doors and shutters. The unfinished basement has added height for future remodel. The home sits in a quiet neighborhood community conveniently located just minutes from routes 287, 22, 202, 206, 78, 27, 18, 1, and NJ Parkway and Turnpike. This home is a must see! Option to purchase fully furnished and decorated
This property is off market, which means it's not currently listed for sale or rent on Zillow. This may be different from what's available on other websites or public sources.

