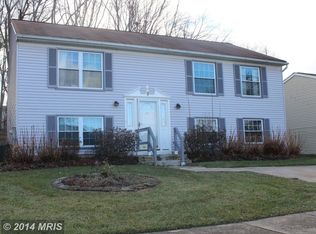Sold for $437,000
$437,000
3 Rozina Ct, Owings Mills, MD 21117
5beds
1,687sqft
Single Family Residence
Built in 1979
6,000 Square Feet Lot
$444,700 Zestimate®
$259/sqft
$3,027 Estimated rent
Home value
$444,700
$405,000 - $489,000
$3,027/mo
Zestimate® history
Loading...
Owner options
Explore your selling options
What's special
Welcome to 3 Rozina Court, more then 2000 sq feet living space in this beautifully maintained single family home located on a cul-de-sac in Timberscape community. This updated home features 5 bedrooms and 3 full bathrooms, upper level has an open concept with the spacious living room features large bright windows and leads into the dining room with recessed lighting, Eat-in kitchen has plenty of cabinets, stainless steel appliances and granite countertop. New Sliders in dining room lead to a large deck that is an ideal spot for entertaining guests. Primary bedroom with full bathroom and 2 more bedrooms & full bath. The lower level offers a walk-out basement with a large finished family room, 2 spacious bedrooms and a full bath. House is freshly painted and has new high quality floors throughout. Huge storage/laundry room. Property has large fenced backyard, perfect for enjoying warm summer days. Close to shopping centers, subway line, stores and restaurants, beautiful parks. This home is just waiting for you to call it your own.
Zillow last checked: 8 hours ago
Listing updated: October 01, 2024 at 09:23am
Listed by:
Sophia Faybusovich 410-961-0060,
ExecuHome Realty
Bought with:
Aida Caballero, 597791
Taylor Properties
Source: Bright MLS,MLS#: MDBC2106186
Facts & features
Interior
Bedrooms & bathrooms
- Bedrooms: 5
- Bathrooms: 3
- Full bathrooms: 3
- Main level bathrooms: 2
- Main level bedrooms: 3
Basement
- Area: 550
Heating
- Heat Pump, Natural Gas
Cooling
- Central Air, Electric
Appliances
- Included: Dishwasher, Disposal, Dryer, Microwave, Cooktop, Stainless Steel Appliance(s), Washer, Water Heater, Gas Water Heater
Features
- Open Floorplan, Formal/Separate Dining Room, Kitchen - Country, Primary Bath(s)
- Basement: Full,Finished,Heated
- Has fireplace: No
Interior area
- Total structure area: 1,687
- Total interior livable area: 1,687 sqft
- Finished area above ground: 1,137
- Finished area below ground: 550
Property
Parking
- Total spaces: 2
- Parking features: Driveway
- Uncovered spaces: 2
Accessibility
- Accessibility features: Other
Features
- Levels: Split Foyer,Two
- Stories: 2
- Pool features: None
- Fencing: Full,Back Yard
Lot
- Size: 6,000 sqft
- Dimensions: 1.00 x
Details
- Additional structures: Above Grade, Below Grade
- Parcel number: 04041800007651
- Zoning: RESIDENTIAL
- Special conditions: Standard
Construction
Type & style
- Home type: SingleFamily
- Property subtype: Single Family Residence
Materials
- Other
- Foundation: Other
Condition
- New construction: No
- Year built: 1979
Utilities & green energy
- Sewer: Public Sewer
- Water: Public
Community & neighborhood
Location
- Region: Owings Mills
- Subdivision: Timberscape
Other
Other facts
- Listing agreement: Exclusive Right To Sell
- Ownership: Fee Simple
Price history
| Date | Event | Price |
|---|---|---|
| 9/30/2024 | Sold | $437,000+0%$259/sqft |
Source: | ||
| 9/2/2024 | Pending sale | $436,900$259/sqft |
Source: | ||
| 9/1/2024 | Listed for sale | $436,900-0.1%$259/sqft |
Source: | ||
| 8/31/2024 | Listing removed | $437,500$259/sqft |
Source: | ||
| 8/26/2024 | Price change | $437,500-2.7%$259/sqft |
Source: | ||
Public tax history
| Year | Property taxes | Tax assessment |
|---|---|---|
| 2025 | $4,264 +32.8% | $306,600 +15.7% |
| 2024 | $3,212 +3.3% | $265,000 +3.3% |
| 2023 | $3,110 +3.4% | $256,600 -3.2% |
Find assessor info on the county website
Neighborhood: 21117
Nearby schools
GreatSchools rating
- 2/10Timber Grove Elementary SchoolGrades: PK-5Distance: 0.5 mi
- 3/10Franklin Middle SchoolGrades: 6-8Distance: 2.1 mi
- 5/10Franklin High SchoolGrades: 9-12Distance: 1.2 mi
Schools provided by the listing agent
- District: Baltimore County Public Schools
Source: Bright MLS. This data may not be complete. We recommend contacting the local school district to confirm school assignments for this home.
Get a cash offer in 3 minutes
Find out how much your home could sell for in as little as 3 minutes with a no-obligation cash offer.
Estimated market value
$444,700
