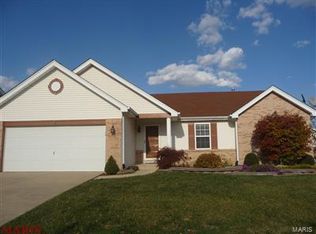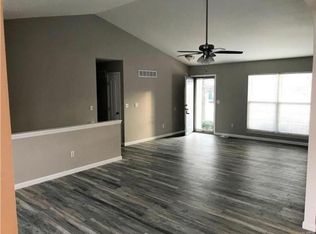NEW (2020) refinished hardwood floors, NEW soft grey paint, NEW carpet & tall baseboards, NEW window blinds & updated bathrooms make this lovely 2-story home move-in ready! The owner hand-picked this large, level lot, since it adjoins common ground with tons of trees providing excellent privacy. Open floorplan with a fireplace & bay window in the great room overlooking the trees, stainless steel appliances, including a gas range, & a home office. Beautiful vaulted owner's suite with a walk-in closet & private bath with a marble vanity, undermount sink, soft-close cabinet & luxury vinyl tile floors. Similar update in the hall bath. Finished lower level rec room provides valuable additional living space. Fully fenced yard with a deck, vinyl siding, fascia & soffits, & an updated architectural shingle roof. 13-month home warranty included. Located on a quiet cul-de-sac near lots of shopping, dining & conveniences. Easy access to Hwy 364. Ft Zumwalt (West) Schools. See this beauty today!
This property is off market, which means it's not currently listed for sale or rent on Zillow. This may be different from what's available on other websites or public sources.

